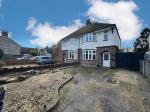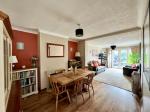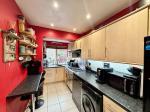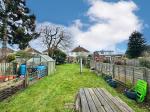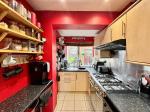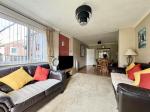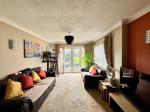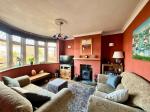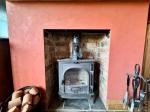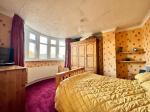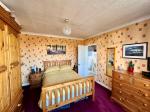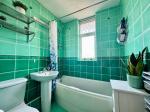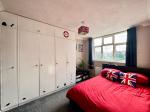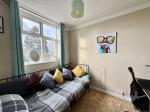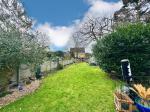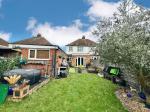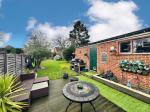Particulars
Kings Road, Flitwick, Bedfordshire, MK45 1EL Available
£470,000 Freehold
Additional photos
Floorplans
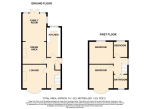
(Opens in separate window)
|
|
Description
**OPEN DAY 15/02/25 12-2pm, Book via appointment only** Indigo Residential are delighted to offer for sale this outstanding and extended three bedroom semi-detached family home which has been extended to the rear. Internal viewings are highly recommended.
Map & Location
Welcoming to the market this fantastic 1930's three bedroom family home situated close by to all local amenities.
As you enter this property you're greeted with a large entrance hallway with stairs leading to the first floor with an under-stairs storage cupboard. Furthermore the property features a generous sized bay fronted living room with log burning stove, extended rear which comprises of a dining area and family room with doors leading onto the rear garden and a fully fitted kitchen, which has wall and base fitted units and space for appliances.
The first floor has three good sized bedrooms and a three piece family bathroom suite.
Externally the property has a large rear garden in excess of 100FT and features laid lawn, vegetable patches, garden sheds, decked and paved seating areas. There is a garage to the side which has power and lighting, it also features an office to the rear.
To the front there is a driveway for several vehicles.
Local amenities are all within walking distance including Flitwick Train Station (approx. 40 mins to St Pancras), Tesco's supermarket and Aldi, local shops & restaurants. There is also a leisure centre with swimming pool & various recreational clubs. M1 Junction 12 is within 4 miles.
- map (opens in a new window)
Ground Floor
Entrance Hall:
Living Room:
13' 5'' x 11' 1'' (4.09m x 3.39m)
Kitchen/Breakfast Room:
13' 11'' x 6' 4'' (4.25m x 1.95m)
Dining Room:
10' 3'' x 11' 11'' (3.14m x 3.64m)
Family Room:
12' 11'' x 10' 10'' (3.95m x 3.32m)
First Floor
Landing:
Bedroom One:
13' 7'' x 11' 4'' (4.15m x 3.46m)
Bedroom Two:
11' 11'' x 9' 4'' (3.64m x 2.85m)
Bedroom Three:
9' 0'' x 7' 8'' (2.75m x 2.36m)
Family Bathroom:
5' 6'' x 5' 7'' (1.7m x 1.71m)
Exterior
Office:
7' 6'' x 9' 1'' (2.3m x 2.77m)
Garage:
15' 5'' x 8' 11'' (4.72m x 2.72m)
Additional Information
For more details please call us on 01525 213321 or send an email to bradley@indigo-res.co.uk.





