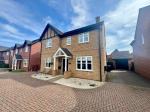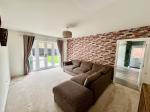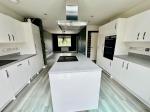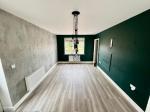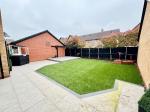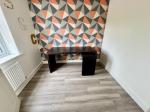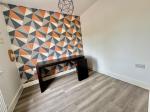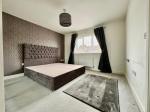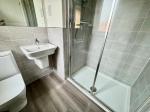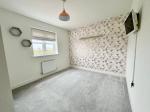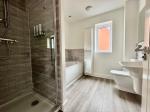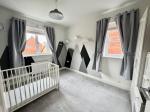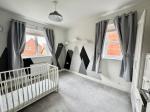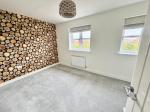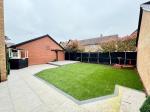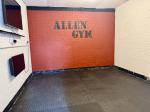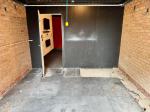Particulars
Kings Grove, Cranfield, Bedfordshire, MK43 1AJ Available
£519,950 Freehold
Additional photos
Floorplans

(Opens in separate window)
|
|
Description
Indigo Residential are delighted to offer for sale this superb, four bedroom detached family home which is situated in the popular village of Cranfield. It offers spacious accommodation throughout and viewings are highly recommended.
Map & Location
Upon entrance to this fantastic family home you're greeted with an entrance hallway which features stairs leading to the first floor and storage cupboard. Furthermore the ground floor offers a cloakroom housing WC and hand basin, 24FT approx. kitchen/diner/breakfast room which is a fantastic size for the purchaser who loves to entertain. It features several wall and base fitted cupboards, a central island and also has fitted integral appliances. There is also a living room which is situated to the rear of the property and a study, which could be used as a play room if the purchaser doesn't work from home.
The first floor features four generously sized bedrooms and a family bathroom suite. The principle bedroom also has the added benefit of an en-suite.
Externally the property has a fully enclosed rear garden, which comprises of artificial turf, paved patio seating and decked area. There is a driveway for several vehicles and a garage.
Cranfield is located between the two towns of Bedford, Milton Keynes and Buckinghamshire, also close by village of Marston Moretaine. The property is approximately a 20 minute drive to Bedford train station and it has direct links into London St Pancras taking approximately 45 minutes and from the Milton Keynes platform direct into Euston taking as little as 36 minutes, J13 and the M1 approximately 10-15 minutes away. The village itself offers local amenities to include two convenience stores, post office, coffee shop, several cafes and local schooling.
- map (opens in a new window)
Ground Floor
Entrance Hall:
13' 1'' x 7' 7'' (4m x 2.32m)
Cloakroom:
Kitchen / Diner:
10' 5'' x 27' 9'' (3.2m x 8.48m)
Lounge:
15' 8'' x 11' 9'' (4.8m x 3.6m)
Study:
8' 2'' x 7' 7'' (2.5m x 2.34m)
First Floor
Landing:
7' 8'' x 9' 10'' (2.36m x 3m)
Main Bedroom:
10' 11'' x 11' 10'' (3.33m x 3.61m)
Ensuite To Main Bedroom:
6' 7'' x 5' 6'' (2.03m x 1.7m)
Bedroom 2:
11' 9'' x 8' 6'' (3.6m x 2.6m)
Bedroom 3:
10' 11'' x 8' 7'' (3.34m x 2.62m)
Bedroom 4:
9' 10'' x 9' 7'' (3m x 2.94m)
4 Piece Family Bathroom:
7' 8'' x 8' 4'' (2.35m x 2.55m)
Exterior
Landscaped Rear Garden:
Garage used as Storage / Gym:
Additional Information
For more details please call us on 01525 213321 or send an email to bradley@indigo-res.co.uk.





