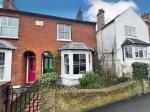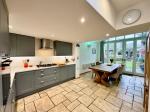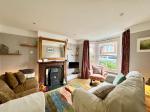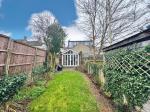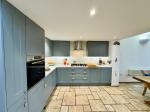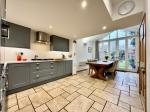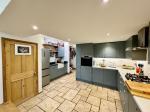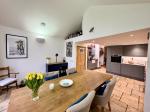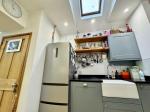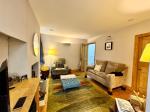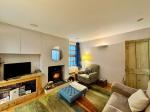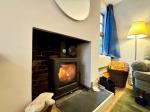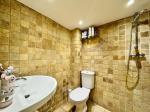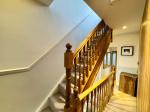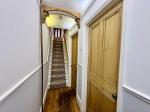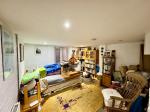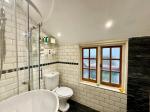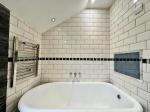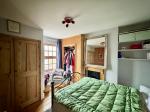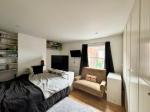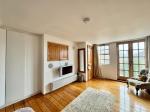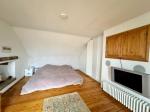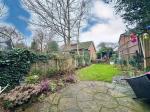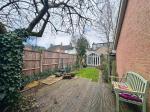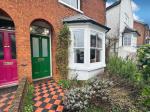Particulars
Chandos Road, Ampthill, Bedfordshire, MK45 2LF Available
£675,000 Freehold
Additional photos
Floorplans
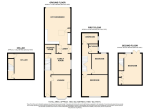
(Opens in separate window)
|
|
Description
Indigo Residential are welcoming to the market Gladstone Villas, constructed in the year 1882, stands as a distinguished example of Victorian architecture. This heavily semi-detached family residence features four spacious bedrooms, making it an ideal home for families seeking both comfort and style. Its location is particularly advantageous, as it lies within a brief walking distance from the vibrant town centre of Ampthill, providing easy access to local amenities and services
Map & Location
The architectural design of Gladstone Villas reflects the characteristic elements of the Victorian era, showcasing intricate details and a charming façade that contribute to its historical significance. The property not only offers ample living space but also embodies the elegance and craftsmanship typical of homes from this period. Families residing here can enjoy the blend of classic design with modern living requirements, ensuring a welcoming atmosphere.
The ground floor of the property showcases a spacious living room that is enhanced by an inviting open fireplace, creating a warm and welcoming atmosphere. Adjacent to this area is a family room, which is equipped with a multi-fuel burner, providing an additional source of comfort and warmth during colder months. Furthermore, the downstairs area includes a fully tiled shower room. Towards the rear of the ground floor, one will find a generously sized extended kitchen and dining area that serves as the heart of the home. This expansive space is perfect for both everyday meals and entertaining guests, offering ample room for dining and socializing. The kitchen is thoughtfully designed to accommodate modern appliances and features, making it a practical and aesthetically pleasing for the purchaser who loves to entertain. It also comprises of several wall and base fitted units with space and plumbing for appliances, there is also a set of by-folding doors leading onto the rear garden.
The first level of the residence features three well-appointed bedrooms, accompanied by a spacious family bathroom that includes a four-piece suite and a TV fitted into the wall.
On the second level, the property boasts a generously sized principle bedroom, which is enhanced by the presence of a charming Juliet balcony. This architectural element not only allows for an abundance of natural light but also offers a delightful outdoor space.
The exterior of the property is characterized by a garage and a driveway, providing ample parking space. The landscape includes a well-maintained lawn, which enhances the overall aesthetic appeal. Additionally, there is a paved patio area designed for seating, along with a decked section that offers a versatile outdoor space for relaxation and entertainment.
The lower ground floor features a damp-proof cellar that is presently utilized for storage purposes. Furthermore this could become the ideal space for someone who works from home.
This property is situated in the highly sought after Georgian market town of Ampthill with attractive buildings & unique charm. Ampthill is south of Bedford with a variety of shops including Waitrose supermarket, boutiques and several public houses and restaurants. The town has a well supported Rugby and Cricket club as well as the picturesque Ampthill Park situated adjacent. Flitwick mainline train station is close by which will see you in St Pancras within 40 mins approx. Junctions 12 and 13 of the M1 are within easy reach providing excellent access to London and the North. In addition to good transport links Ampthill also has highly regarded schooling compromising of local nursery's, Russell Lower School, The Firs lower School, Alameda Middle School and Redborne Upper School and Community College. Ampthill Park is on the Greensand Ridge and houses approx. 160 acres of parkland which was landscaped by Capability Brown and as a popular hunting ground for Henry VIII. The Firs nature reserve is a few minutes walk away and leads you to the Ampthill Rugby Club, Cricket Club or into the Ampthill Town.
- map (opens in a new window)
Ground Floor
Entrance Hall:
Living Room:
13' 11'' x 11' 0'' (4.25m x 3.37m)
Family Room:
12' 4'' x 11' 6'' (3.78m x 3.51m)
Shower Room:
5' 2'' x 5' 9'' (1.59m x 1.77m)
Mid lobby/fitted storage cupboards:
4' 11'' x 8' 7'' (1.51m x 2.62m)
Kitchen/Diner:
21' 3'' x 13' 9'' (6.5m x 4.22m)
Cellar/Study:
11' 4'' x 14' 9'' (3.47m x 4.51m)
First Floor
Landing:
Bedroom Two:
11' 5'' x 14' 9'' (3.5m x 4.5m)
Bedroom Three:
12' 7'' x 9' 7'' (3.85m x 2.94m)
Bedroom Four:
5' 11'' x 7' 10'' (1.82m x 2.39m)
Family Bathroom:
9' 1'' x 5' 1'' (2.78m x 1.55m)
Lower Ground Floor
Bedroom One:
18' 6'' x 10' 4'' (5.64m x 3.17m)
Additional Information
For more details please call us on 01525 213321 or send an email to bradley@indigo-res.co.uk.





