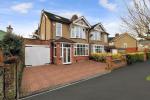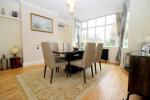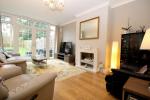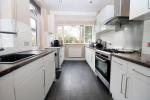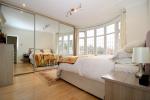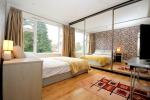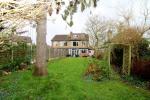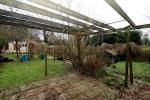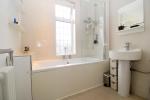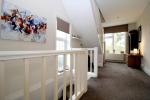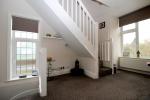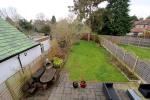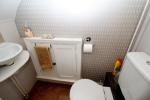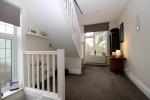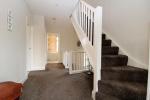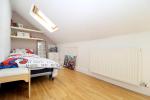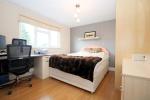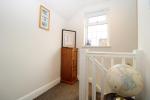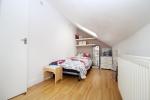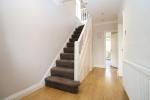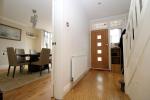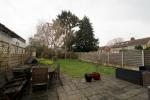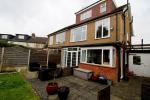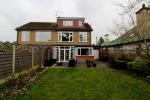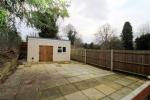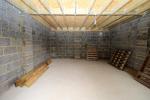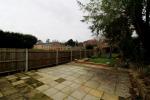Particulars
Ludlow Avenue, South Luton, Luton, Bedfordshire, LU1 3RW Available
£780,000 Freehold
Additional photos
Floorplans
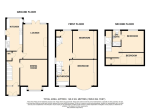
(Opens in separate window)
EPC Graph
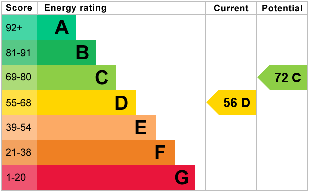
(Opens in separate window)
|
|
Description
*FANTASTIC FOUR BEDROOM EXTENDED HOME WITH ADDED SECRET GARDEN*
INDIGO RESIDENTIAL are delighted to be marketing this rarely available four bedroom extended home boasting large rooms, ensuite to master, two gardens, brick build out house, garage and driveway for several vehicles.
DESCRIPTION:
Map & Location
This property briefly comprises of an added porch with internal door opening up into the large entrance hall with stairs up to the first floor, door into the downstairs cloakroom W/C and access into the other downstairs rooms. The large dining room at the front of the property has a massive double glazed bay window letting in loads of natural light along with fitted solid oak flooring. The beautiful sitting room at the rear of the property comprises of floor to ceiling double glazed windows and French doors with a feature fireplace and laminate flooring. The spacious kitchen/breakfast room boasts fitted eye and base level units with space for a double range gas oven/hob and fridge freezer along with an integral dishwasher and washer/dryer. There is also a door leading out to the rear and stunning views into the private garden.
On the first floor there are two large double bedrooms both of which have fitted wardrobes and double glazed windows. The family bathroom has a fitted white suite and has been tiled.
The landing is very large and can be used as an office space if needed. It comprises of stairs leading up to the converted loft which is where the main bedroom is located which has an added ensuite shower room W/C. The fourth bedroom is a large single and has double glazed Velux windows with a fitted storage area and laminate flooring.
Externally there is a driveway for several cars along with access into the garage. The rear garden is south facing and boasts an added patio area and is laid to lawn. At the rear of the garden is where the entrance into the secret added garden, which is where the current owner has built a brick out building. There is lots of space at the side of the property to extend (stpp) and plenty any prospected buyer could do with the added space at the rear.
THIS PROPERTY NEEDS TO BE VIEWED TO APPRECIATE THE SPACE IT HAS.
Ludlow Avenue is a private road located just off Cutenhoe Road. Ideally located just half a mile for J10 of the M1 and just one mile from Luton Town Centre. Other local shops and amenities are located within a short walking distance from the property. Great Schooling is provided locally via Tennyson Road Primary and Chiltern Academy High School.
Harpenden easily accessible and is a 10 minute drive away.
An internal viewing is highly recommended.
EPC Rating: D
Council Tax Band: E
Total Floor Area: 157m sq
- map (opens in a new window)
Ground Floor
Large Entrance Hall:
Lounge:
17' 4'' x 12' 1'' (5.3m x 3.7m)
Dining room:
14' 11'' x 13' 7'' (4.55m x 4.15m)
Kitchen/Breakfast Room:
16' 4'' x 8' 2'' (5m x 2.5m)
Cloakroom W/C:
First Floor
Bedroom Two:
14' 9'' x 13' 5'' (4.5m x 4.1m)
Bedroom Three:
14' 9'' x 12' 1'' (4.5m x 3.7m)
Family Bathroom:
Large Landing/Study Area:
Second Floor
Bedroom One:
11' 5'' x 10' 7'' (3.5m x 3.25m)
Ensuite:
Bedroom Four:
16' 4'' x 6' 2'' (5m x 1.9m)
Exterior
Garage & Driveway:
Large Rear Garden:
Extra Secret Garden With Brick Building:
Additional Information
For more details please call us on 01582 512000 or send an email to matt@indigo-res.co.uk.





