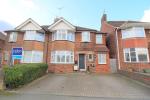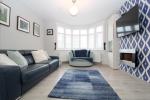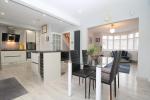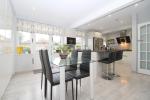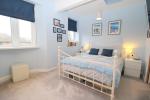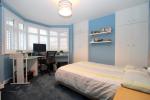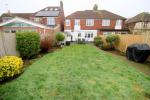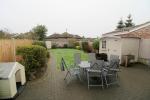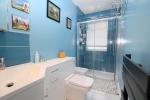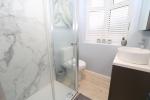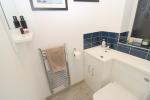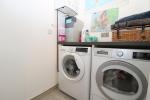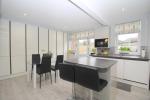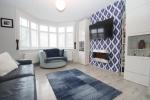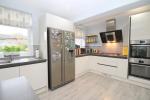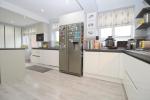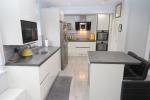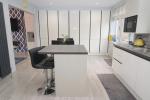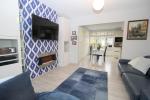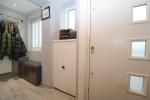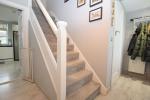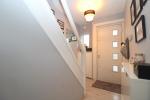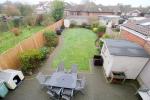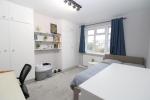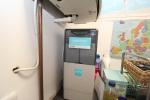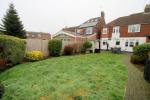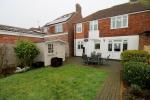Particulars
Hitchin Road, Stopsley, Luton, Bedfordshire, LU2 7UP Available
£425,000 Freehold
Additional photos
Floorplans
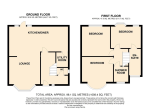
(Opens in separate window)
EPC Graph
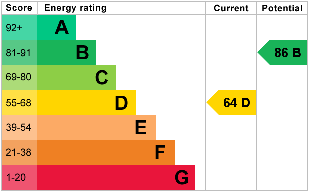
(Opens in separate window)
|
|
Description
*FULLY REFURBISHED EXTENDED THREE DOUBLE BEDROOM HOME*
INDIGO RESIDENTIAL are delighted to be marketing this stunning extended family home boasting an ensuite to master bedroom, downstairs cloakroom W/C, utility room and three double bedrooms.
DESCRIPTION:
Map & Location
This fantastic property briefly comprises of a spacious entrance hall with extra room for coats and shoes along with a door leading into the added cloakroom W/C and stairs leading up to the first floor. The good sized lounge comprises of a large double glazed window with fitted slat blinds, laminate flooring and electric fireplace. The beautiful open plan kitchen/diner also has fitted laminate flooring along with newly fitted eye and base level units which have space for a large fridge/freezer and fitted oven/hob & microwave along with a fitted dishwasher and wine cooler. Off the kitchen is the added utility room with space for the washing machine and tumble drier.
On the first floor there are three spacious double bedrooms, all of which have been carpeted and have double glazed windows. The main bedroom has the added benefit of a large ensuite shower room W/C with sky light. The family bathroom has been re fitted and has a double cubicle with a white suite.
Externally there is a large driveway at the front with space for three vehicles and a fitted car charging point and side access into the rear garden which is mostly laid to lawn with a patio area and shed.
The properties extension was completed in 2018 when it was also fully re wired and re plumbed with double pump showers and added water softener and outside tap.
The property is located on Hitchin Road which is just a few minutes walk from Stopsley Village, which provides easy access to the A505 to Hitchin and also the town centre. Great schooling is provided nearby via Stopsley Primary and Secondary Schools along with Inspire Sports Complex and open fields just a few minutes walk away.
EPC : D
COUNCIL TAX BAND : C
- map (opens in a new window)
Ground Floor
Entrance Hall:
Cloakroom W/C:
Lounge:
13' 5'' x 12' 7'' (4.1m x 3.85m)
Kitchen/Diner:
22' 3'' x 11' 10'' (6.8m x 3.62m)
Utility Room:
4' 11'' x 4' 5'' (1.5m x 1.36m)
First Floor
Bedroom One:
12' 11'' x 10' 4'' (3.95m x 3.16m)
Ensuite Shower Room:
Bedroom Two:
13' 2'' x 12' 0'' (4.02m x 3.66m)
Bedroom Three:
11' 11'' x 10' 0'' (3.65m x 3.06m)
Family Shower Room:
Exterior
Driveway:
Rear Garden:
Additional Information
For more details please call us on 01582 512000 or send an email to matt@indigo-res.co.uk.





