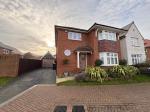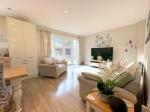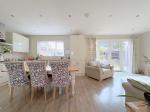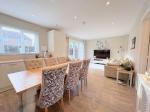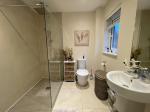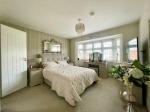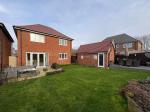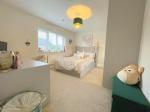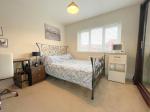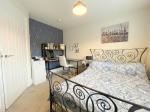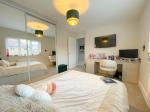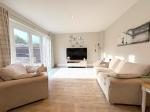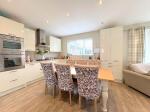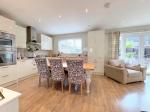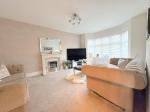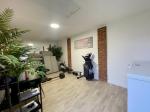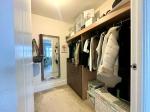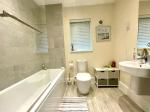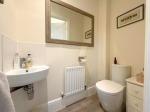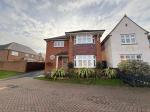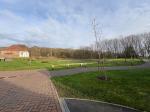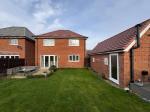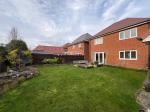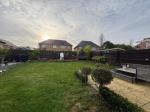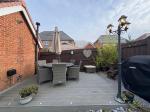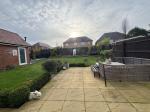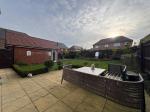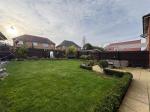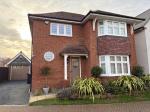Particulars
Dove Close, Caddington, Bedfordshire, LU1 4FN Available
£650,000 Freehold
Additional photos
Floorplans
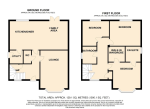
(Opens in separate window)
|
|
Description
*THIS IMMACULATE PROPERTY REALLY NEEDS TO BE SEEN INTERNALLY TO BE FULLY APPRICIATED*
Map & Location
Indigo is delighted to present this stunning three-bedroom detached family home, set in the sought-after Caddington Woods development. Nestled within a peaceful cul-de-sac, this beautifully designed property offers an elegant and modern interior, creating a perfect living space for families. Located on the rural fringes of Chaul End Village and directly opposite Caddington Golf Club, the home benefits from a tranquil setting while remaining well-connected. Harpenden, just seven miles away, offers a wide array of shops, restaurants, and a mainline railway station, while the nearby Luton Parkway Station provides fast access to London St Pancras in just 21 minutes. The M1 motorway and London Luton International Airport are also within easy reach, making this an ideal location for commuters. Local schooling is highly regarded, and there are excellent shopping facilities in the surrounding area.
Inside, the property has been tastefully decorated by the current owner, providing a warm and inviting atmosphere throughout. The entrance hall is light and airy, leading to a refitted cloakroom. The lounge features a charming fireplace, offering a cozy retreat, while the kitchen/diner serves as the heart of the home, boasting bespoke units, high-quality work surfaces, and a separate utility area. Upstairs, the property offers three spacious double bedrooms, all designed with comfort and practicality in mind. The principal bedroom features a private dressing room and an en-suite bathroom, which is fully tiled and includes a walk-in shower. The second and third bedrooms come with fitted wardrobes, offering ample storage, while the family bathroom, also fully tiled, is equipped with both a walk-in shower and a bathtub.
The rear garden has been thoughtfully landscaped, combining decking, patio, and lawn areas to create a delightful outdoor space, perfect for enjoying summer days. The garage has been cleverly converted into a versatile gym or office space, while the driveway at the front provides space for two cars. The property also enjoys a picturesque outlook over the nearby woods, adding to its charm.
This is a truly exceptional home in an outstanding location. Viewing is highly recommended to fully appreciate everything it has to offer.
EPC rating B.
- map (opens in a new window)
Ground Floor
Entrance:
Entrance hallway:
Cloakroom:
5' 9'' x 3' 3'' (1.77m x 1.01m)
Lounge:
17' 9'' x 11' 10'' (5.42m x 3.63m)
Kitchen/diner/family room:
25' 6'' x 12' 6'' (7.78m x 3.82m)
Utility room:
5' 8'' x 5' 8'' (1.74m x 1.73m)
First Floor
Bedroom 1:
12' 7'' x 11' 10'' (3.86m x 3.63m)
Ensuite 1:
6' 7'' x 6' 7'' (2.01m x 2.02m)
Dressing Room:
6' 7'' x 6' 7'' (2.01m x 2.02m)
Bedroom 2:
13' 8'' x 10' 11'' (4.18m x 3.33m)
Bedroom 3:
11' 6'' x 11' 3'' (3.53m x 3.43m)
Bathroom:
7' 2'' x 6' 0'' (2.2m x 1.85m)
Exterior
Front garden and Driveway:
Rear garden:
Gym / office:
Additional Information
For more details please call us on 01582 512000 or send an email to matt@indigo-res.co.uk.





