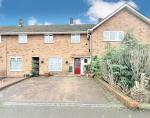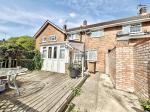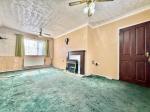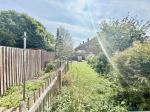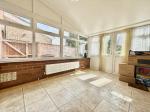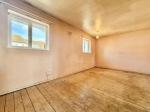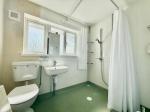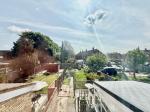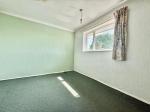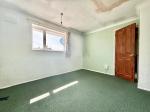Particulars
Birdsfoot Lane, Icknield, Luton, Bedfordshire, LU3 2HT Sold Subject to Contract
£250,000 Freehold
Additional photos
Floorplans
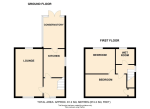
(Opens in separate window)
|
|
Description
***CHAIN FREE HOME IN ICKNIELD CATCHMENT***
Benefits include CONSERVATORY, WETROOM, two double bedrooms, block paved driveway for two cars and large rear garden.
DESCRIPTION:
Map & Location
Internally the property briefly comprises an entrance hall, 18ft. lounge/diner and kitchen comprising a range of wall and base units, inset sink unit space for all appliances and tiled flooring. There is also a brick based conservatory at the rear with double glazed patio doors opening to the rear garden.
To the first floor there is a landing, two double bedrooms and wet room with shower, wash hand basin and WC.
Externally there is a block paved driveway for two cars and a large rear garden with lawn and decking area.
Heating is efficient and economical via gas to radiators whilst the windows are double glazed.
Birdsfoot Lane is a sought after road in North Luton and has proved incredibly popular amongst families and professionals. There are an array of shops, bus routes, supermarkets and other amenities all nearby and Leagrave mainline station is just under a mile and a half away. Schools locally come with good reputations and children often attend Icknield Primary and Secondary as their schools.
EPC rating C.
- map (opens in a new window)
Ground Floor
Entrance Hall:
Lounge/Diner:
18' 11'' x 10' 11'' (5.77m x 3.35m)
Kitchen:
10' 7'' x 7' 4'' (3.23m x 2.26m)
Conservatory:
12' 7'' x 7' 8'' (3.84m x 2.36m)
First Floor
Landing:
Bedroom One:
16' 1'' x 9' 3'' (4.93m x 2.84m)
Bedroom Two:
11' 3'' x 9' 3'' (3.45m x 2.84m)
Wetroom:
Exterior
Driveway:
Rear Garden:
Additional Information
For more details please call us on 01582 847800 or send an email to tom@indigo-res.co.uk.





