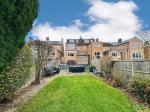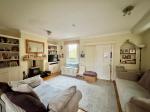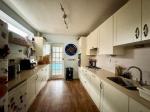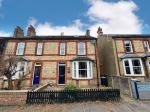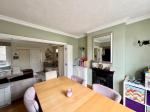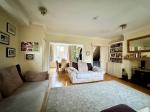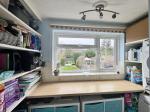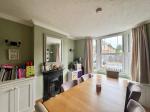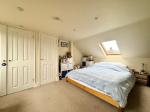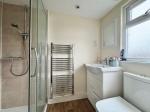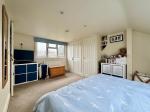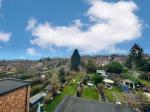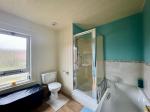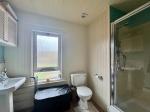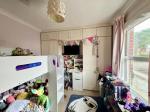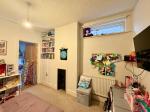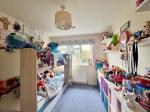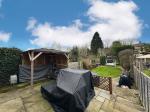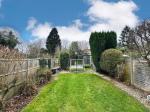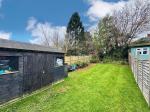Particulars
Ashburnham Road, Ampthill, Bedfordshire, MK45 2RH Sold
£585,000 Freehold
Additional photos
Floorplans
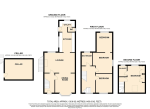
(Opens in separate window)
|
|
Description
Indigo Residential are extremely delighted to welcome to the market this outstanding Victorian Semi-Detached four bedroom family home situated over four floors. Viewings are seriously recommended.
Map & Location
This deceptively spacious Victorian semi-detached family residence featuring four bedrooms. It is thoughtfully extended to accommodate modern living needs. Also conveniently located, providing effortless access to a variety of local amenities in the charming town of Ampthill. The home combines traditional architectural elements with contemporary enhancements, making it an ideal choice for families seeking both comfort and style.
The extended layout of this family home offers ample living space, ensuring that each member of the household can enjoy their own area while still promoting togetherness in shared spaces. The Victorian design elements are preserved throughout the property, adding character and charm, while the extensions provide modern conveniences that cater to today's lifestyle. This balance of old and new creates a welcoming atmosphere that is perfect for family gatherings and entertaining guests
Upon entrance to the property it showcases a variety of essential living spaces, including a spacious living room and an inviting dining room, both designed for comfort and functionality. Additionally, the living room is equipped with a multi-fuel burner, providing a cosy atmosphere during colder months. The kitchen is well-appointed, complemented by a utility room that enhances the overall practicality of the home. The kitchen comprises of several stylish wall and base fitted cupboards and space/plumbing for appliances. Furthermore the ground floor offers a cloakroom housing WC.
Descending to the lower ground floor, one will find a cellar that offers ample storage options, with further development potential to home office or studio. The versatility of this area adds significant value to the property, making it a practical addition to the overall layout.
The first floor is dedicated to three well-proportioned bedrooms, accompanied by a four-piece family bathroom suite that caters to the needs of the household. Ascending to the second floor, the property features a large principal bedroom complete with an en-suite bathroom, providing a private retreat for the homeowners. This room not only offers luxurious amenities but also boasts excellent views, enhancing the overall appeal of the living experience within the home.
The garden is notably spacious, exceeding the typical dimensions found in most residential properties. It has been meticulously designed to provide a fully enclosed environment, ensuring privacy and security for its occupants. The landscaping featuring a well-maintained paved patio, which serves as an ideal area for outdoor gatherings and relaxation, complemented by a laid lawn that enhances the overall aesthetic appeal of the space.
This property is situated in the highly sought after Georgian market town of Ampthill with attractive buildings & unique charm. Ampthill is south of Bedford with a variety of shops including Waitrose supermarket, boutiques and several public houses and restaurants. The town has a well supported Rugby and Cricket club as well as the picturesque Ampthill Park situated adjacent. Flitwick mainline train station is close by which will see you in St Pancras within 40 mins approx. Junctions 12 and 13 of the M1 are within easy reach providing excellent access to London and the North. In addition to good transport links Ampthill also has highly regarded schooling compromising of local nursery's, Russell Lower School, The Firs lower School, Alameda Middle School and Redborne Upper School and Community College. Ampthill Park is on the Greensand Ridge and houses approx. 160 acres of parkland which was landscaped by Capability Brown and as a popular hunting ground for Henry VIII. The Firs nature reserve is a few minutes walk away and leads you to the Ampthill Rugby Club, Cricket Club or into the Ampthill Town.
- map (opens in a new window)
Ground Floor
Entrance Hall:
Living Room:
11' 5'' x 17' 4'' (3.49m x 5.29m)
Dining Room:
11' 9'' x 11' 2'' (3.59m x 3.41m)
Kitchen:
11' 2'' x 8' 10'' (3.41m x 2.7m)
Utility Room:
6' 1'' x 9' 4'' (1.87m x 2.85m)
First Floor
Landing:
Bedroom Two:
9' 8'' x 10' 1'' (2.97m x 3.09m)
Bedroom Three:
11' 1'' x 9' 1'' (3.4m x 2.79m)
Bedroom Four:
11' 5'' x 6' 8'' (3.49m x 2.04m)
Four Piece Family Bathroom:
8' 7'' x 9' 10'' (2.64m x 3.01m)
Second Floor
Bedroom One:
15' 3'' x 11' 9'' (4.66m x 3.59m)
En-Suite To Bedroom One:
6' 11'' x 3' 11'' (2.13m x 1.21m)
Lower Ground Floor
Cellar:
11' 5'' x 15' 7'' (3.5m x 4.77m)
Additional Information
For more details please call us on 01525 213321 or send an email to graeme@indigo-res.co.uk.





