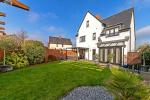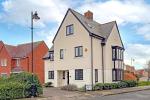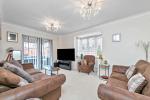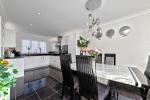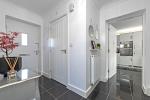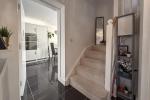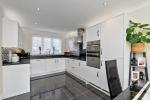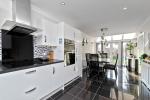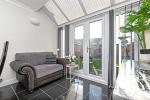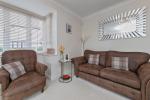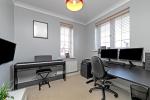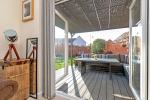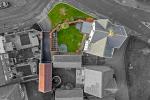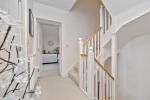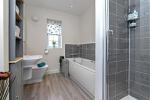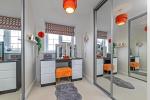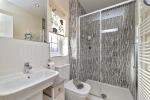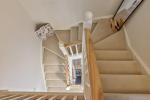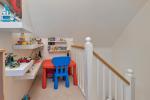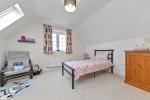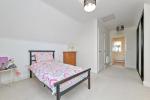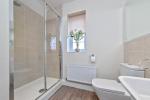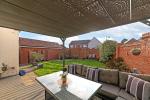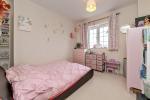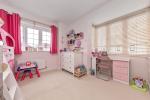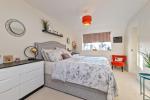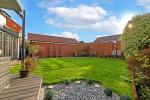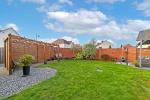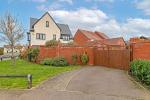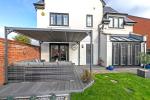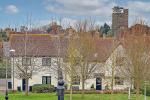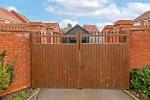Particulars
Greensand Walk, Silsoe, Bedfordshire, MK45 4GY Available
£650,000 Freehold
Additional photos
Floorplans
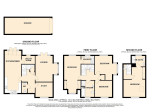
(Opens in separate window)
|
|
Description
Outstanding, four double bedroom detached family home situated within a corner plot in the highly sought after village of Silsoe. This property boasts excellent accommodation throughout and viewings are seriously recommended.
Map & Location
Indigo Residential are delighted to offer for sale this remarkable family residence features four spacious bedrooms and is designed as a detached home, elegantly spread across three levels. Its architectural layout not only maximizes living space but also enhances the overall aesthetic appeal of the property. Positioned on a desirable corner plot, this home benefits from an abundance of natural light and offers a sense of privacy that is often sought after in family living. The property also is within easy access of the heart of the village and has stunning views across to the Church Tower from the bedrooms.
Upon entrance to this immaculate property there is a well-appointed living room that features a bay to the side aspect and French doors leading onto the rear garden, cloakroom housing WC and hand basin, a dedicated study is also present, providing an ideal environment for work or study, away from the distractions of the main living areas. Furthermore there is a large kitchen diner which comprises of several wall and base fitted cabinetry which features integral appliances that include, fridge freezer, dish washer and oven, hob with extractor above. There is also the added bonus of a utility room which houses further fitted cabinetry with plumbing for a washing machine.
The property features a total of four bedrooms distributed across three levels, and a generous sized four piece family bathroom suite. providing ample space for family living or guest accommodations. Among these bedrooms, two are equipped with en-suite bathrooms and comprise of fitted wardrobes.
Overall, the property is thoughtfully designed to cater to modern living needs while ensuring comfort and style.
Externally the garden is meticulously maintained, showcasing a variety of plants and landscaping that enhance the overall aesthetic appeal of the residence. This outdoor area not only provides a serene environment for relaxation but also serves as a perfect venue for gatherings and recreational activities. There is a driveway that accommodates three vehicles and garage further adds to the functionality of the home, providing secure storage for vehicles and additional space for tools or outdoor equipment. The other added benefit of the property is that it is situated on a corner plot, therefore there is an added option to re-design the side garden for an extra main garden or a larger driveway.
The property is positioned on the desirable road of Greensand Walk in the sought after village of Silsoe and is ideally located in close proximity to a variety of public houses, shops, bus routes and the stunning Wrest Park. The area has proved popular amongst families and children whom will often attend Silsoe Lower, Arnold Middle and Harlington Upper as their schools. The English Heritage site of 'Wrest Park' is a walk away from the property and offers the opportunity to explore one of the area's most historic buildings and well publicised gardens spreading over a ninety two acre site as well as enjoying many of its events. Commuter links into London St Pancras from Flitwick take approximately 40 minutes. There is a regular pick up point within Silsoe which takes commuters directly to Flitwick station, this service we understand runs Monday to Saturday. Silsoe is located on the A6 corridor between Bedford and Luton, road links in the area will give you options to commute to various locations.
- map (opens in a new window)
Ground Floor
Entrance Hall:
Cloakroom:
Study:
10' 0'' x 8' 6'' (3.07m x 2.61m)
Living Room:
15' 3'' x 12' 7'' (4.67m x 3.85m)
Kitchen/Diner:
24' 10'' x 9' 8'' (7.57m x 2.96m)
Utility Room:
7' 7'' x 4' 7'' (2.33m x 1.42m)
First Floor
Landing:
Bedroom One + Dressing Area:
20' 8'' x 9' 8'' (6.3m x 2.96m)
En-Suite To Bedroom One:
Bedroom Two:
14' 2'' x 12' 7'' (4.33m x 3.84m)
Bedroom Three:
10' 0'' x 9' 7'' (3.07m x 2.94m)
Family Bathroom:
Second Floor
Landing:
Bedroom Four:
17' 3'' x 12' 7'' (5.28m x 3.86m)
En-suite:
Additional Information
For more details please call us on 01525 213321 or send an email to bradley@indigo-res.co.uk.





