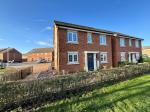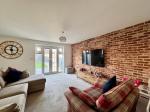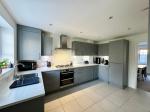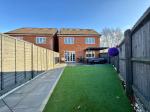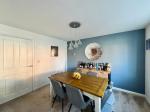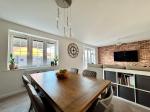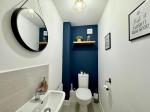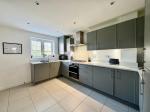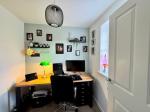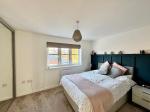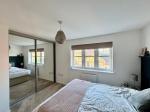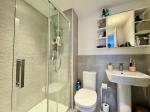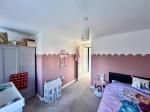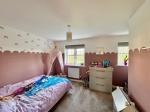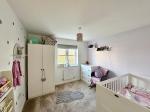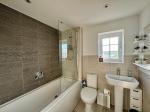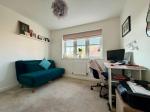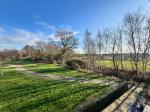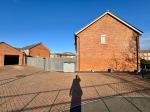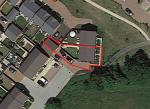Particulars
Fry Grove, Flitwick, Bedfordshire, MK45 1GJ Available
£525,000 Freehold
Additional photos
Floorplans

(Opens in separate window)
|
|
Description
Outstanding, four bedroom detached family home situated in the Steppingley Gardens development of Flitwick. Walking distance to local amenities including schooling are situated close by.
Map & Location
Indigo Residential are proud to announce to the open market this immaculate four bedroom family home. This property has recently had the garden landscaped and is perfect for the purchaser who wants a low maintenance rear garden.
As you enter this property you're greeted with a large hallway with stairs leading to the first floor and under-stairs storage cupboard. There is a cloakroom housing WC and hand basin, separate study which could also be used as a play room. There is a spacious kitchen/breakfast room which comprises of wall and base units and integral appliances which include washing machine, dish washer, fridge freezer, oven hob and extractor above. There is a fantastic sized living/dining room situated at the rear of the property which comprises approx. 22FT. with French doors leading onto the rear garden.
The first floor features four generous sized bedrooms and a three piece family bathroom suite. The master has fitted wardrobes and en-suite shower room.
Externally the property has a newly landscaped rear garden mainly artificial turf with paved patio seating. There is a garage with electrics and lighting and a block paved driveway for four/five vehicles. From the front of the property it is overlooking greenery.
Local amenities are all within walking distance including Flitwick Train Station (approx. 40 mins to St Pancras), Tesco's supermarket and Aldi, local shops & restaurants. There is also a leisure centre with swimming pool & various recreational clubs. M1 Junction 12 is within 4 miles.
- map (opens in a new window)
Ground Floor
Entrance Hall:
Cloakroom:
Study:
Living/Dining Room:
Kitchen/Breakfast Room:
First Floor
Landing:
Bedroom One:
En-Suite To Bedroom One:
Bedroom Two:
Bedroom Three:
Bedroom Four:
Family Bathroom:
Additional Information
For more details please call us on 01525 213321 or send an email to bradley@indigo-res.co.uk.





