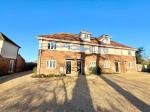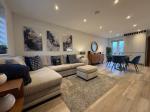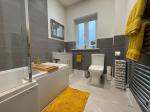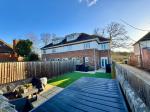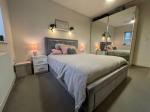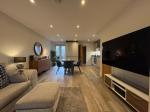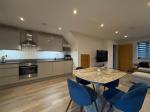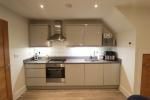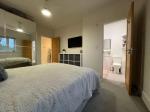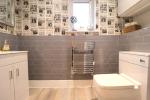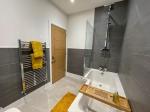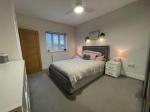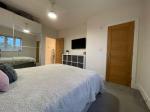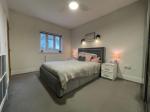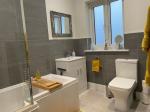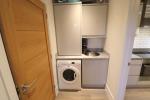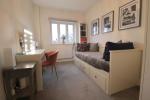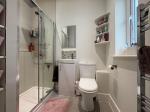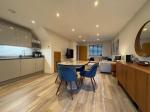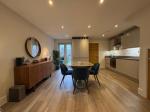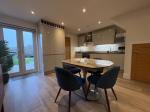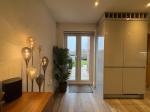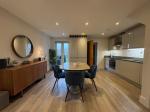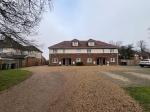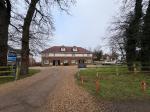Particulars
Wedgewood Close, Wavendon, Buckinghamshire, MK17 8YF Sold Subject to Contract
£375,000 Freehold
Additional photos
Floorplans
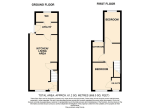
(Opens in separate window)
|
|
Description
Stunning 2 double bedroom property, in a sought after area, with a modern open plan living space, and stylish finish throughout with landscaped gardens.
Map & Location
Indigo Residential is pleased to present this rarely available two-bedroom property located in a private development within the highly desirable village of Wavendon. Known for its blend of rural charm and urban convenience, Wavendon offers an ideal setting for families and professionals alike.
The village provides access to excellent primary and secondary schools, making it a popular choice for families seeking quality education. Its proximity to Milton Keynes ensures that residents can enjoy a variety of shopping, dining, and entertainment options while still benefiting from the peace and tranquility of a countryside location.
Wavendon is well-connected, with easy access to major road networks such as the M1 motorway, as well as Milton Keynes Central Railway Station, offering fast links to London and other key destinations. The surrounding greenbelt land provides picturesque walking trails, parks, and nature reserves, offering a welcome escape from urban life.
Internally, the property offers a thoughtfully designed layout with modern finishes throughout. Upon entering, you are greeted by an entrance hall leading to the staircase. The centrepiece of the home is the ultra-modern open-plan lounge, kitchen, and family room, providing a stylish and functional space that is perfect for both entertaining and everyday relaxation.
The ground floor also benefits from underfloor heating throughout,filtered boiling water tap and a separate utility room with a convenient downstairs cloakroom, adding to the practicality of the home.
On the first floor, there are two generously sized double bedrooms, including a master bedroom with its own en-suite. A stylish family bathroom complements the layout, all finished to an exceptional standard.
The property is completed with a low-maintenance rear garden that offers a serene outdoor space, ideal for unwinding or hosting gatherings. Additional benefits include scenic communal grounds and two allocated parking spaces.
This home combines quality craftsmanship with modern living, and viewings are highly recommended.
EPC rating B
- map (opens in a new window)
Ground Floor
Entrance:
Entrance hallway:
Lounge / Dining area:
22' 11'' x 11' 3'' (7.01m x 3.45m)
Kitchen area:
Utility room:
8' 10'' x 4' 11'' (2.7m x 1.5m)
Cloakroom:
8' 3'' x 3' 8'' (2.52m x 1.14m)
First Floor
Landing:
Bedroom 1:
14' 0'' x 11' 3'' (4.28m x 3.44m)
Ensuite 1:
4' 4'' x 6' 9'' (1.33m x 2.07m)
Bedroom 2:
12' 10'' x 8' 2'' (3.92m x 2.49m)
Bathroom:
8' 3'' x 6' 2'' (2.52m x 1.9m)
Exterior
Rear gardens:
Front garden and Allocated parking:
Additional Information
For more details please call us on 01525 213321 or send an email to graeme@indigo-res.co.uk.





