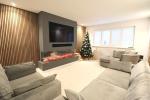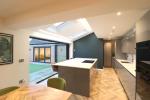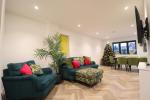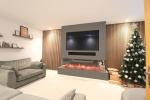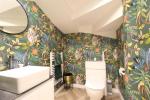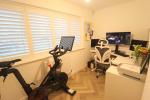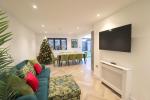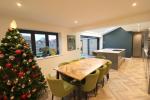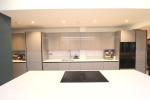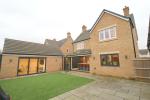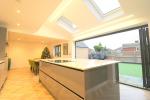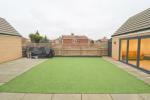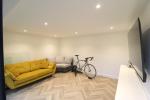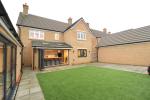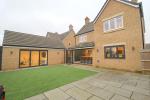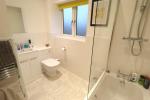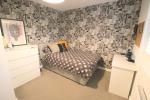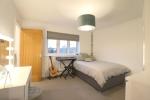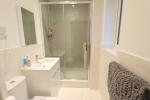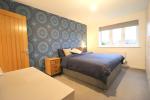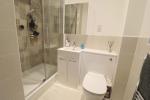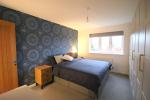Particulars
Poppy Drive, Ampthill, Bedfordshire, MK45 2AW Sold Subject to Contract
£715,000 Freehold
Additional photos
Floorplans
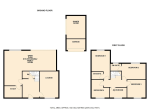
(Opens in separate window)
|
|
Description
This exquisite detached family home, located in the charming town of Ampthill. stunning in design, modern and contemporary throughout, extended accommodation.
Map & Location
Indigo Residential proudly presents this exceptional four-bedroom extended detached family home, located in the picturesque Georgian market town of Ampthill. Known for its historical charm and community spirit, Ampthill provides a blend of modern amenities, excellent schooling, and convenient transport links, making it an ideal setting for family living.
The property boasts a thoughtfully designed layout offering ample space for growing families. Upon entering, a welcoming hallway leads to a refitted cloakroom with WC and hand basin. The ground floor features a versatile study, perfect for remote working or as a children"s playroom, and a beautifully designed lounge with a feature fireplace and concealed media.
At the heart of the home is the open-plan kitchen/diner/family room, spanning the width of the property. This modern space is ideal for entertaining, with bifold doors and windows allowing natural light to flood in. The stylish kitchen includes a central island and integrated appliances such as a fridge/freezer, dishwasher, double oven, induction hob, and extractor.
Upstairs, the first floor comprises four double bedrooms, a family bathroom with a luxurious four-piece suite, and two additional en-suite shower rooms, providing a comfortable and functional living environment.
Externally, the property features a private, sun-filled rear garden with a large paved patio area, perfect for outdoor gatherings or relaxation. The garden also includes a games room, adding versatility to the space. At the front, there is a driveway for three vehicles, alongside a garage with side access to the garden.
This home is situated in a prime location, with Ampthill"s shops, restaurants, and leisure facilities close by, along with excellent schools and transport links, including Flitwick train station and easy access to the M1.
Viewing is highly recommended to appreciate the family-oriented design and lifestyle this property offers.
- map (opens in a new window)
Ground Floor
Entrance Hall:
11' 9'' x 8' 5'' (3.6m x 2.58m)
Cloakroom:
6' 4'' x 5' 2'' (1.94m x 1.59m)
Lounge:
16' 7'' x 11' 9'' (5.08m x 3.59m)
Open Plan Kitchen/Diner/Living Room:
32' 8'' x 22' 10'' (9.96m x 6.96m)
Study:
11' 0'' x 6' 5'' (3.37m x 1.98m)
First Floor
Landing:
Bedroom One:
18' 3'' x 11' 6'' (5.58m x 3.51m)
En-Suite 1:
Bedroom Two:
11' 9'' x 9' 10'' (3.59m x 3m)
En-suite 2:
7' 2'' x 4' 10'' (2.2m x 1.49m)
Bedroom Three:
12' 4'' x 9' 9'' (3.76m x 2.99m)
Bedroom Four:
10' 7'' x 9' 8'' (3.25m x 2.96m)
Family Bathroom:
8' 8'' x 6' 3'' (2.66m x 1.92m)
Exterior
Driveway And Garage:
Front Garden:
Rear Garden:
Games room:
14' 3'' x 11' 10'' (4.35m x 3.62m)
Additional Information
For more details please call us on 01525 213321 or send an email to graeme@indigo-res.co.uk.






