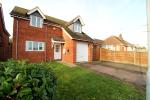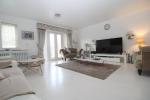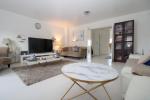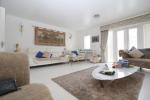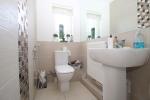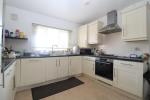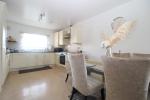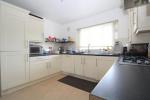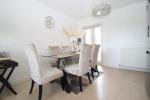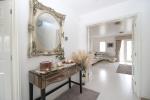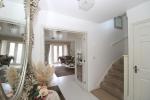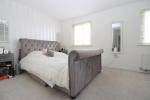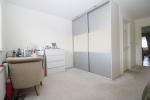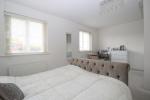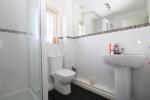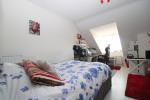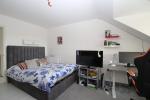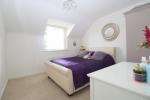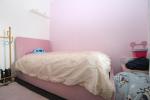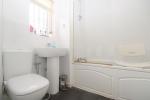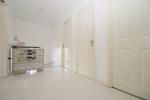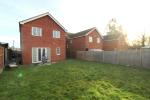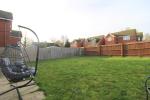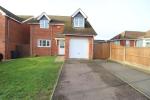Particulars
Mixes Hill, Luton, Bedfordshire, LU2 7TX Available
£575,000 Freehold
Additional photos
|
|
Description
*FANTASTIC FOUR BEDROOM DETACHED HOME*
INDIGO RESIDENTIAL are delighted to be marketing this FOUR bedroom detached home situated in a very sought after road with garage and driveway.
DESCRIPTION
Map & Location
Walk into this fantastic four bed family home through the fully tiled hallway with entrance into the kitchen/diner on the left which is a very generous size currently with a 6 seater table, American fridge freezer with ample worktop space, eye and base level units and room for all appliance, you have access to the garden from this room via french doors to the rear, back into the hallway and it will then lead you to the huge but cosy fully tiled living room which is flooded with natural light, again with entrance into the garden via patio doors. Downstairs you also have a WC which is one of 3 toilets in this home.
Up to the first floor and you first come across the master room which has built in wardrobes, enough space for a work/seating area and also boasts from a large shower room en suite. You have 2 more good sized double bedrooms on the first floor followed by a single bedroom also and the family bathroom.
Externally to the rear, you have a private rear garden which is mostly laid to lawn with a small patio area. To the front you have a good sized garden and also some lawned garden space. The property also benefits from an integral garage and an electric car charge point.
Situated on Mixes Hill Road, which branches off Lynwood Avenue, this property enjoys a convenient location within walking distance of Stopsley village. All essential amenities are easily accessible, with Stopsley Primary and High Schools providing excellent educational options.
- map (opens in a new window)
Ground Floor
Entrance Hall:
Cloakroom:
6' 3'' x 3' 6'' (1.93m x 1.09m)
Lounge/Diner:
17' 3'' x 17' 3'' (5.28m x 5.26m)
Kitchen/Breakfast Room:
19' 3'' x 10' 7'' (5.87m x 3.25m)
First Floor
Landing:
Bedroom One:
En-Suite:
6' 7'' x 6' 0'' (2.03m x 1.85m)
Bedroom Two:
17' 5'' x 10' 7'' (5.33m x 3.25m)
Bedroom Three:
10' 9'' x 10' 4'' (3.28m x 3.15m)
Bedroom Four:
8' 7'' x 7' 4'' (2.64m x 2.26m)
Family Bathroom:
6' 7'' x 6' 7'' (2.03m x 2.01m)
Exterior
Garage:
Front Garden And Driveway:
Rear Garden:
Additional Information
For more details please call us on 01582 512000 or send an email to matt@indigo-res.co.uk.





