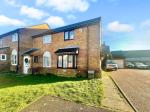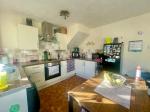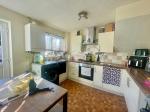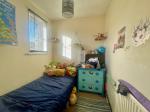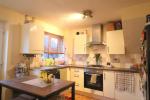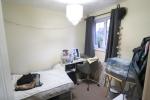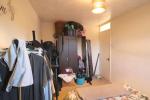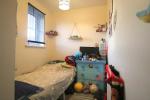Particulars
Yately Close, Bushmead, Luton, Bedfordshire, LU2 7HF Available
£310,000 Freehold
Additional photos
Floorplans


(Opens in separate window)
|
|
Description
CHAIN FREE, 3 bedrooms , garage, sought after Bushmead area, excellent schooling locally.
Map & Location
Indigo Residential is pleased to present this three-bedroom family home situated in the sought-after Bushmead estate, on the quiet and desirable Yatley Close cul-de-sac. The area is highly favoured by families due to its proximity to Bushmead Primary and Stopsley Secondary schools, as well as a range of amenities including shops, bus routes, and leisure facilities. Luton Town Centre, the A6, and motorway junctions are also within a short drive.
The property offers a spacious living room and a practical kitchen/diner at the rear, fitted with a range of wall and base units, space for appliances, and direct access to the garden. Upstairs, there are two double bedrooms and a well-proportioned single bedroom, along with a bathroom featuring a three-piece suite, including a panelled bath, WC, and wash hand basin with vanity storage.
Externally, the home benefits from a paved driveway, allocated parking, and a garage. The rear garden, primarily laid to lawn with a patio area, provides an ideal outdoor space for families. This property is an excellent choice for first-time buyers or families, and viewing is highly recommended.
EPC Rating TBC. Council Tax Band TBC
- map (opens in a new window)
Ground Floor
Entrance:
Entrance hallway:
Lounge:
12' 1'' x 11' 6'' (3.7m x 3.51m)
Kitchen/diner:
14' 8'' x 11' 3'' (4.49m x 3.44m)
First Floor
Bedroom 1:
12' 5'' x 8' 2'' (3.81m x 2.5m)
Bedroom 2:
10' 7'' x 8' 2'' (3.23m x 2.5m)
Bedroom 3:
9' 10'' x 6' 1'' (3m x 1.86m)
Bathroom:
7' 10'' x 6' 2'' (2.41m x 1.89m)
Exterior
Front and rear garden:
Garage and driveway:
Additional Information
For more details please call us on 01582 847800 or send an email to tom@indigo-res.co.uk.





