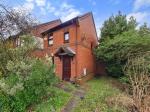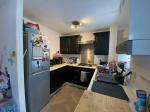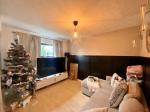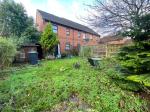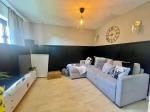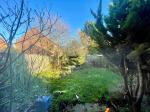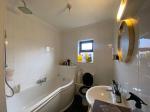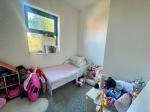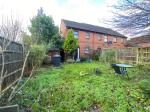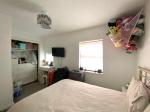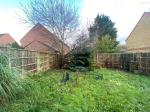Particulars
Gleneagles Drive, Luton, Bedfordshire, LU2 7TA Available
£279,995 Freehold
Additional photos
Floorplans
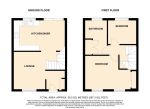
(Opens in separate window)
|
|
Description
CHAIN FREE, QUIET CUL-DE-SAC. TWO DOUBLE BEDROOMS, PRIVATE REAR GARDEN, sought after area.
Map & Location
Indigo Residential is pleased to bring to market this desirable two-bedroom end-of-terrace property, situated in the highly sought-after Gleneagles Close, within the popular Bushmead area of Luton. This location is favoured by families for its excellent schools, including Bushmead and Warden Hill Primary, as well as Stopsley Secondary. With a range of local shops, leisure facilities, and transport links nearby, including the A6 and motorway access, this property offers convenience and a family-friendly environment.
The ground floor features a welcoming entrance leading into the lounge, which benefits from a bright double-glazed window to the front aspect. The lounge opens into the kitchen/diner, fitted with a range of wall and base units, an inset sink, built-in oven, hob, and extractor, along with space for a fridge-freezer and plumbing for a washing machine.
On the first floor, there are two well-proportioned double bedrooms, both offering comfortable living space. The bathroom includes a three-piece suite with a panelled bath and overhead shower, WC, and wash hand basin.
Externally, the property boasts a good-sized, private rear garden, perfect for relaxation or entertaining. The front garden is lawned, and the property benefits from an allocated parking space located conveniently beside the house.
This home is ideal for first-time buyers or small families seeking a well-maintained property in a highly desirable location. Viewing is highly recommended.
EPC Rating D. Council Tax Band C.
- map (opens in a new window)
Ground Floor
Entrance:
Entrance hallway:
Lounge:
10' 9'' x 12' 9'' (3.29m x 3.91m)
Kitchen/diner:
14' 11'' x 9' 2'' (4.56m x 2.81m)
First Floor
Bedroom 1:
15' 8'' x 9' 2'' (4.8m x 2.81m)
Bedroom 2:
8' 6'' x 7' 3'' (2.61m x 2.22m)
Bathroom:
10' 0'' x 6' 2'' (3.05m x 1.9m)
Exterior
Front garden and Allocated parking:
Rear gardens:
Additional Information
For more details please call us on 01582 847800 or send an email to tom@indigo-res.co.uk.





