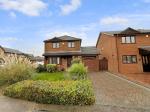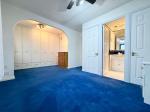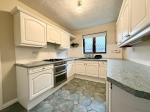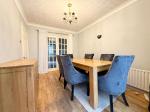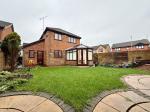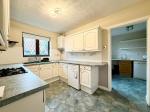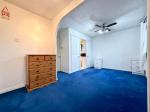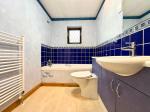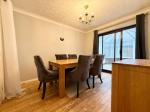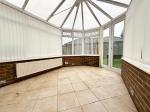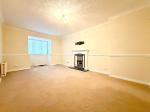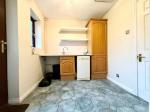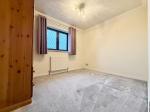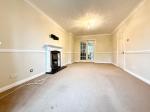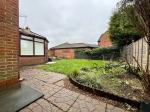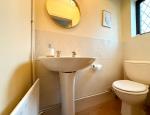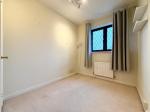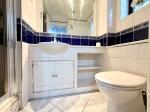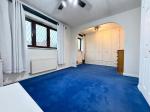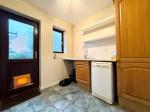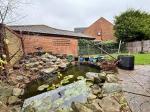Particulars
Statham Close, Barton Hills, Luton, Beds, LU3 4EJ Sold Subject to Contract
£460,000 Freehold
Additional photos
Floorplans
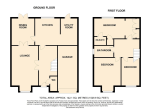
(Opens in separate window)
|
|
Description
*** CHAIN FREE FAMILY HOME ***
This lovely family home is situated in a quiet cul-de-sac location location with potential to extend (STPP). Originally this was a FOUR BEDROOM home.
DESCRIPTION:
Map & Location
Internally the property briefly comprises an entrance hall, cloakroom, 19ft lounge/diner with feature fire place and sliding patio doors opening through to the rear garden. The kitchen comprises of a range of wall and base units, inset sink unit, space for large double oven with extractor over, space for appliances and tiled flooring. The utility room room comprises of wall and base units, inset sink unit, space for washing machine and tumble dryer, tiled flooring and door opening to the rear garden.
To the first floor there are three bedrooms with the master benefiting from fitted wardrobes and an en-suite fully tiled shower room with walk in shower, vanity wash hand basin, heated towel rail and WC. Formally this was two separate bedrooms which could be converted back if you require. The fully tiled family bathroom benefits from a bath with shower over, wash hand basin, WC and heated towel rail.
Externally there is a driveway and front garden laid to lawn with flower and shrubs. There is a garage and rear garden with lawn and patio area, shed and a variety of flowers and shrubs.
Heating is efficient and economical via gas to radiators whilst the windows are double glazed.
Statham Close is an extremely sought after road in a quiet cul-de-sac in the Barton Hills estate in North Luton. Local amenities include Sainsbury's supermarket, doctors, dentist, public house/restaurant and local bus routes. The area has proved popular with families and children will often attend Bramingham Primary & Lea Manor Secondary as their schools.
EPC rating D.
- map (opens in a new window)
Ground Floor
Entrance Hall:
W/C:
Living Room:
19' 11'' x 10' 11'' (6.08m x 3.35m)
Kitchen:
11' 6'' x 8' 3'' (3.51m x 2.52m)
Dining Room:
11' 10'' x 9' 0'' (3.61m x 2.75m)
Conservatory:
11' 8'' x 9' 7'' (3.56m x 2.94m)
Utility Room:
8' 6'' x 8' 5'' (2.6m x 2.59m)
Integral Garage:
First Floor
Bedroom Three:
10' 2'' x 6' 9'' (3.11m x 2.06m)
Bedroom Two:
10' 9'' x 9' 6'' (3.3m x 2.91m)
Bathroom:
7' 10'' x 5' 10'' (2.41m x 1.78m)
Bedroom One:
15' 8'' x 11' 10'' (4.78m x 3.61m)
Ensuite:
7' 10'' x 5' 3'' (2.39m x 1.62m)
Exterior
Driveway & Rear Garden:
Additional Information
For more details please call us on 01582 847800 or send an email to tom@indigo-res.co.uk.





