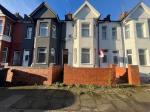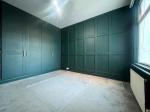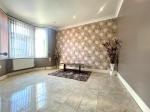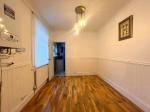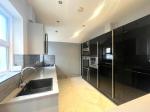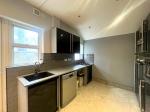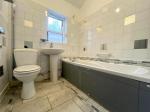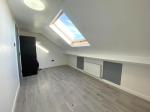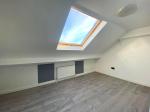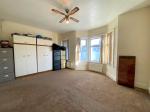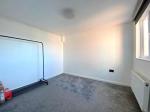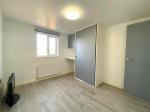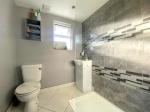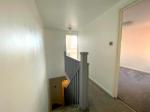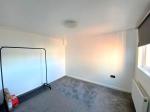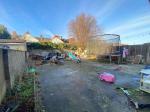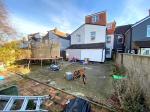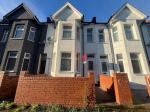Particulars
Chatsworth Road, Luton, Bedfordshire, LU4 8AS Available
£425,000 Freehold
Additional photos
Floorplans
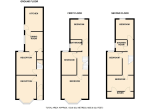
(Opens in separate window)
|
|
Description
Indigo Residential are pleased to present this CHAIN FREE, 6 Bedroom traditional bay fronted terraced property, ideal for a family, or with the investment potential of a HMO conversion.
Internally the property comprises of an entrance hall, a boastful reception room, dining room, and fully refitted kitchen with integrated appliances.
To the first floor the property accommodates three double bedrooms, and a three piece family bathroom.
To the second floor the property similarly consists of 3 well proportioned bedrooms, a three piece family bathroom suite all refurbished to a high standard.
Externally the property hosts a large rear paved garden, with excellent scope for further extension (STPP).
Map & Location
Indigo Residential are pleased to present this CHAIN FREE, 6 Bedroom traditional bay fronted terraced property, ideal for a family, or with the investment potential of a HMO conversion.
Internally the property comprises of an entrance hall, a boastful reception room, dining room, and fully refitted kitchen with integrated appliances.
To the first floor the property accommodates three double bedrooms, and a three piece family bathroom
To the second floor the property similarly consists of 3 well proportioned bedrooms, a three piece family bathroom suite all refurbished to a high standard.
Externally the property hosts a large rear paved garden, with excellent scope for further extension (STPP)
Located in the popular Bury Park area of Luton. The area is highly favourable as shops, bus routes and other amenities are within quarter of a mile plus the
Luton Town centre is a short walk away. Leisure facilities and the health clinic are both in close proximity plus schools locally have good reputations.
EPC - TBC
- map (opens in a new window)
Ground Floor
Entrance Hall:
Main Reception:
13' 3'' x 10' 4'' (4.05m x 3.15m)
Second Reception:
12' 5'' x 10' 7'' (3.79m x 3.24m)
Dining Room:
10' 5'' x 8' 10'' (3.19m x 2.71m)
Kitchen:
12' 8'' x 9' 7'' (3.88m x 2.93m)
First Floor
Family Bathroom:
6' 0'' x 5' 6'' (1.83m x 1.69m)
Bedroom Five:
10' 2'' x 8' 7'' (3.12m x 2.63m)
Master Bedroom:
14' 7'' x 13' 0'' (4.46m x 3.97m)
Bedroom Two:
12' 4'' x 9' 3'' (3.76m x 2.82m)
Second Floor
Bedroom Four:
10' 6'' x 8' 10'' (3.21m x 2.7m)
Family Shower Room:
5' 8'' x 5' 4'' (1.73m x 1.65m)
Bedroom Three:
10' 0'' x 5' 8'' (3.06m x 1.73m)
Bedroom 6:
14' 6'' x 8' 2'' (4.42m x 2.49m)
Additional Information
For more details please call us on 01582 847800 or send an email to tom@indigo-res.co.uk.





