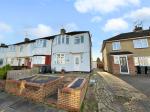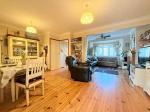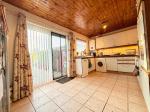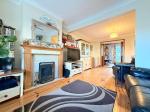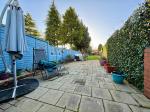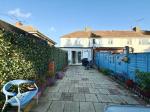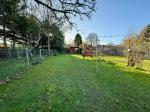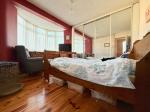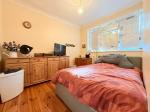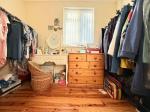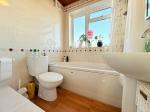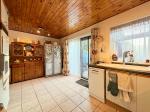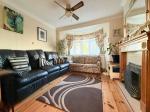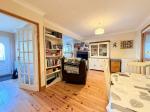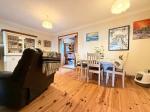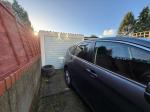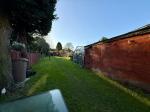Particulars
Browning Road, L & D Borders, Luton, Bedfordshire, LU4 0LE Available
£375,000 Freehold
Additional photos
|
|
Description
***TRADITIONAL BAY FRONTED END OF TERRACE FAMILY HOME***
Benefits include TWO SEPARATE RECEPTION ROOMS with rear wood floors, large rear garden, GARAGE and parking.
DESCRIPTION:
Map & Location
Internally the property briefly comprises an entrance hall, living room with feature fire place opening through to the dining room. The kitchen benefits from a range of wall and base units, inset sink unit, space for all appliances, built in double oven, tiled flooring and sliding patio doors to the rear garden.
To the first floor there is a landing, three well proportioned bedrooms and a family bathroom suite comprising of a bath with shower over, wash hand basin, WC and heated towel rail.
Externally there is a low maintenance front garden, shared driveway leading to a detached garage with parking at the front. To the rear is a large garden benefiting from a large lawn and patio area and shed.
Other benefits include combi boiler, cavity wall, part boarded loft and double glazing throughout.
Located in the sought after Luton and Dunstable area of Luton. It is situated within half a mile of Luton and Dunstable hospital. Other amenities include local shops, bus routes and the M1 motorway is 0.4 miles away. Schools have excellent reputations in the area including the much improved and upgraded Barnfield West Academy.
EPC rating C.
- map (opens in a new window)
Ground Floor
Entrance Hall:
Living Room:
12' 8'' x 11' 1'' (3.88m x 3.4m)
Dining Room:
17' 11'' x 10' 6'' (5.47m x 3.22m)
Kitchen:
16' 6'' x 10' 0'' (5.04m x 3.07m)
First Floor
Landing:
Bedroom One:
13' 1'' x 11' 2'' (3.99m x 3.42m)
Bedroom Two:
11' 5'' x 10' 6'' (3.5m x 3.22m)
Bedroom Three:
9' 3'' x 7' 1'' (2.83m x 2.18m)
Bathroom:
6' 9'' x 6' 0'' (2.06m x 1.83m)
Exterior
Shared Driveway:
Rear Garden:
Additional Information
For more details please call us on 01582 847800 or send an email to tom@indigo-res.co.uk.





