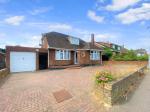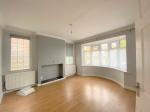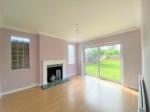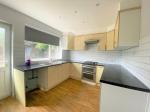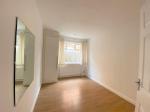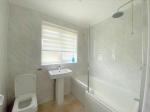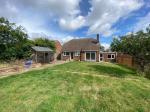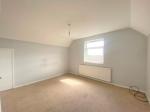Particulars
Bampton Road, L & D Borders, Luton, Bedfordshire, LU4 0DD Available
£500,000 Freehold
Additional photos
Floorplans
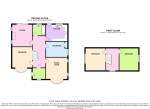
(Opens in separate window)
|
|
Description
***CHALET STYLE BUNGALOW SITUATED ON A LARGE PLOT***
GREAT POTENTIAL TO EXTEND (stpp), two ground floor bedrooms, two first floor bedrooms, TWO SEPARATE RECEPTION ROOMS and large block paved driveway.
DESCRIPTION:
Map & Location
Internally the property briefly comprises an entrance porch, entrance hall, two double bedrooms, dining room and living room with feature fire place and sliding patio doors to the rear garden. The kitchen benefits from a range of wall and base units, inset sink unit, built in oven,hob and extractor, space for all appliances, spot lights to ceiling and door to the rear garden. The family bathroom benefits from a bath with shower over, wash hand basin and WC.
To the first floor there is an open landing space with two double bedrooms and eves storage.
Externally the property has an oversized garage with car pit. To the front there is a carriage in and out driveway and is fully blocked paved. The large rear garden is mainly laid to lawn with pathway and shed.
The property is located along Bampton Road which is one of the most prestigious roads in the area. Luton and Dunstable Hospital is positioned within a five minute walk plus bus routes, shops and other amenities are all nearby. Schools locally are highly regarded by families as they have excellent reputations and leisure facilities, retail outlets and the M1 motorway are all within half a mile.
EPC rating E.
- map (opens in a new window)
Ground Floor
Entrance Porch:
Entrance Hall:
Bedroom Two:
11' 6'' x 11' 0'' (3.51m x 3.37m)
Dining Room:
12' 0'' x 11' 10'' (3.68m x 3.63m)
Living Room:
12' 7'' x 11' 0'' (3.86m x 3.36m)
Bedroom Four:
12' 0'' x 8' 6'' (3.68m x 2.61m)
Kitchen:
11' 0'' x 7' 4'' (3.37m x 2.25m)
First Floor
Landing:
Bedroom One:
11' 2'' x 11' 10'' (3.41m x 3.63m)
Bedroom Three:
10' 11'' x 10' 11'' (3.35m x 3.34m)
Exterior
Garage:
Bock Paved Driveway:
Rear Garden:
Additional Information
For more details please call us on 01582 847800 or send an email to tom@indigo-res.co.uk.





