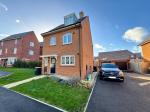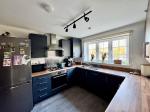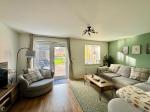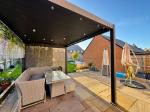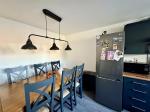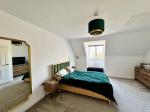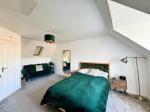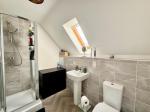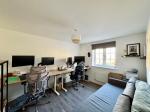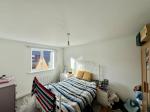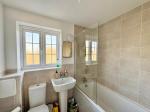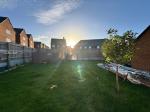Particulars
Chiltern Road, Stewartby, Bedfordshire, MK43 9TJ Sold Subject to Contract
£400,000 Freehold
Additional photos
Floorplans
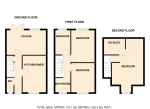
(Opens in separate window)
EPC Graph
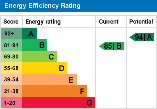
(Opens in separate window)
|
|
Description
Stunning larger than average newly built four bedroom detached family home situated over three floors. This property is extremely spacious and features a driveway, garage and a newly landscaped rear garden.
Map & Location
Indigo Residential are delighted to offer for sale this stunning family home situated in the popular village of Stewartby.
As you enter this stunning property you're greeted with a large entrance hallway with stairs leading to the first floor, under-stairs cupboard and cloakroom housing WC and hand basin. There is a spacious, fully fitted kitchen/diner with space for appliances that include, washing machine, fridge freezer, dish washer and integral oven with hob and extractor above. The living room is cosy, yet spacious and features French doors leading onto the rear garden.
The first floor comprises of three generous sized bedrooms and a three piece family bathroom suite. Second floor features one large master bedroom with an en-suite shower room and space for the required purchaser to have fitted wardrobes.
Externally the property has a larger than average rear garden which is fully enclosed and has been recently landscaped with paved Indian Sandstone patio and laid lawn. There is a driveway to the side for three/four vehicles and a garage with up and over door.
Stewartby is a village in Bedfordshire, originally built for the workers of The London Brick Company. Surrounded by rolling countryside with excellent commuter links to Bedford, Milton Keynes, Kempston and Luton. Positioned in the popular school catchments of Wooton Upper, Marston Vale Middle. This property is within walking distance of the local convenience store.
The location of the property is highly desirable, situated in a peaceful residential area with easy access to local amenities and transport links.
Overall, this four bedroom detached family home in Stewartby is an excellent opportunity for those seeking a comfortable and spacious family home in a desirable location.
- map (opens in a new window)
Ground Floor
Entrance Hall:
Cloakroom:
Living Room:
16' 3'' x 10' 2'' (4.97m x 3.1m)
Kitchen/Diner:
15' 3'' x 9' 6'' (4.65m x 2.91m)
First Floor
Landing:
Bedroom Two:
13' 5'' x 9' 6'' (4.09m x 2.91m)
Bedroom Three:
12' 0'' x 9' 6'' (3.68m x 2.91m)
Bedroom Four:
10' 2'' x 6' 9'' (3.1m x 2.06m)
Family Bathroom:
Second Floor
Bedroom One:
17' 8'' x 13' 1'' (5.41m x 4m)
En-Suite To Bedroom One:
Exterior
Garage:
Additional Information
For more details please call us on 01525 213321 or send an email to graeme@indigo-res.co.uk.





