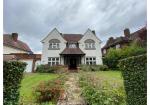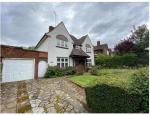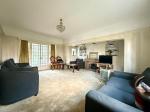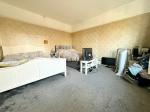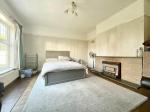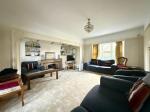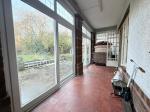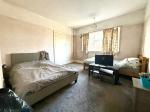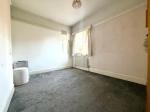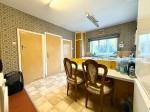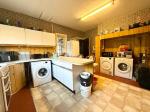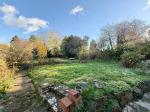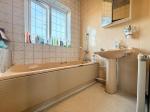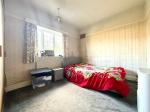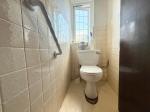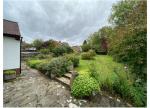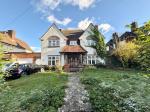Particulars
Old Bedford Road, Old Bedford Road Area, Luton, Bedfordshire, LU2 7HP Available
£800,000 Freehold
Additional photos
Floorplans
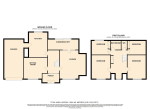
(Opens in separate window)
|
|
Description
***CHAIN FREE DETACHED HOME WITH HUGE POTENTIAL TO EXTEND (STPP)***
TRADITIONAL DETACHED family home in sought after OLD BEDFORD ROAD located opposite WARDOWN PARK in need of modernisation throughout.
DESCRIPTION:
Map & Location
Internally the property briefly comprises an entrance porch, entrance hall, large lounge with feature fire pla e opening to the conservatory. There is a dining room and kitchen comprising a range of wall and base units, inset sink unit and space for appliances.
To the first floor there are four double bedrooms, bathroom comprising a bath and wash hand basin and a separate WC.
Externally there is a garage, large driveway amd front garden with shrub borders and a huge rear garden laid to lawn with an array of flower and shrubs and a patio area.
Old Bedford Road is highly sought after with plenty of local amenities nearby including shops, doctors, bus routes, supermarkets & several schools and colleges within walking distance. Junction 10 of the M1 motorway, Luton Thames Link train station & London Luton airport are also in close proximity. The area has proved incredibly popular amongst families and children will often attend the highly regarded Bushmead Primary & Icknield Secondary as their schools as well as being in close proximity to both Luton Sixth Form and Barnfield College. An internal viewing comes highly recommended.
EPC rating D.
- map (opens in a new window)
Ground Floor
Entrance Hall:
Porch:
10' 0'' x 5' 0'' (3.08m x 1.54m)
Living Room:
16' 0'' x 17' 11'' (4.9m x 5.48m)
Hallway:
14' 0'' x 7' 0'' (4.29m x 2.14m)
Sitting Room:
14' 11'' x 13' 5'' (4.57m x 4.11m)
Kitchen:
11' 1'' x 15' 11'' (3.38m x 4.87m)
First Floor
Landing:
Bedroom 1:
14' 11'' x 11' 11'' (4.57m x 3.65m)
Bedroom 2:
15' 1'' x 11' 1'' (4.6m x 3.38m)
Bedroom 3:
11' 1'' x 8' 0'' (3.38m x 2.46m)
Bedroom 4:
11' 11'' x 8' 0'' (3.65m x 2.46m)
Bathroom:
Exterior
Garage:
25' 3'' x 12' 0'' (7.71m x 3.66m)
Driveway And Front Garden:
Rear Garden:
Additional Information
For more details please call us on 01582 847800 or send an email to tom@indigo-res.co.uk.





