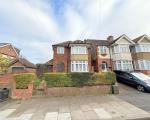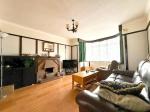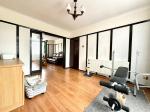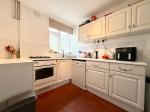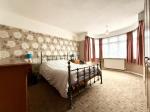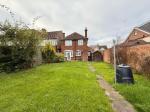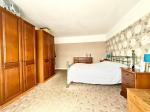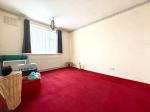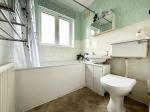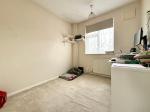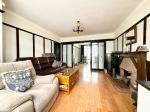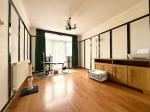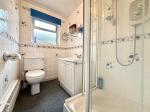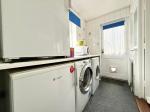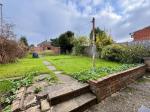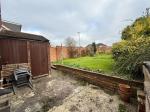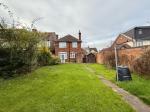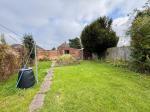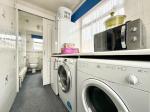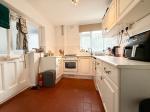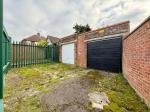Particulars
Culverhouse Road, New Bedford Road Area, Luton, Bedfordshire, LU3 1PY Available
£425,000 Freehold
Additional photos
Floorplans
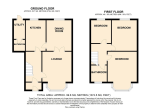
(Opens in separate window)
|
|
Description
***CHAIN FREE TRADITIONAL BAY FRONTED DETACHED HOME***
EXTENDED accommodation with further POTENTIAL TO EXTEND (STPP) benefiting from TWO SEPARATE RECEPTION ROOMS, ground floor shower room and first floor bathroom.
DESCRIPTION:
Map & Location
Internally the property briefly comprises an entrance porch, entrance hall, bay fronted lounge with feature fire place and glass doors opening to the dining room. The kitchen benefiting from a range of wall and base units, built in oven and hob, inset sink unit, space for appliances and door to the utility room which has space for all appliances and door to the rear and a shower room with walk in shower cubicle, vanity wash hand basin and WC.
To the first floor there is a landing, three bedrooms with the master benefiting from a bay window and a family bathroom comprising of a bath with shower over, wash hand basin and WC.
Externally there is a front garden, rear garden with side access to street, laid to lawn with outbuildings. There are also two separate garages.
Heating is efficient and economical via gas to radiators whilst the windows are double glazed.
Located on this sought after road in North Luton. Luton Main line station is 1.1 miles away offering direct routes to and from London. The town centre is just over a mile away where you will find plenty of high street shops, bars, restaurants and other amenities. Schools locally are highly recommended as they have good Ofsted reports plus leisure centres and the doctors surgery are in close proximity.
EPC rating C.
- map (opens in a new window)
Ground Floor
Entrance Porch:
Entrance Hall:
Living Room:
15' 6'' x 11' 11'' (4.74m x 3.65m)
Dining Room:
12' 7'' x 10' 3'' (3.84m x 3.13m)
Kitchen:
12' 7'' x 8' 2'' (3.84m x 2.49m)
Utility Room:
7' 8'' x 4' 6'' (2.35m x 1.38m)
Shower Room:
6' 9'' x 4' 2'' (2.08m x 1.29m)
First Floor
Landing:
Bedroom One:
15' 9'' x 12' 5'' (4.81m x 3.79m)
Bedroom Two:
11' 7'' x 10' 1'' (3.55m x 3.08m)
Bedroom Three:
8' 7'' x 7' 11'' (2.62m x 2.42m)
Bathroom:
Exterior
Front Garden:
Rear Garden:
Additional Information
For more details please call us on 01582 847800 or send an email to tom@indigo-res.co.uk.





