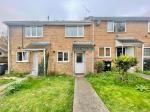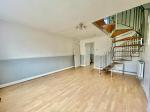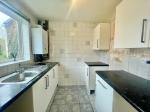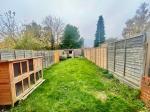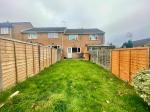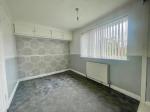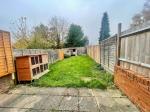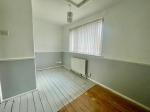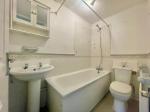Particulars
Brussels Way, Luton, Bedfordshire, LU3 3TH Available
£220,000 Freehold
Additional photos
Floorplans
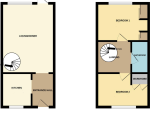
(Opens in separate window)
|
|
Description
NO upper chain complications, 2 double bedrooms, private rear garden, allocated parking space, new kitchen
Map & Location
Indigo is excited to present this delightful two-bedroom property nestled in a quiet cul-de-sac in North Luton. This location is ideal for commuters, with Leagrave mainline station just 1.3 miles away, making trips to London quick and convenient. You"ll also find a range of shops, bus routes, and supermarkets nearby, alongside local schools known for their strong reputations and recently enhanced sporting facilities.
As you enter the property, you're welcomed by a hallway that leads into a modern kitchen, equipped with stylish white units and a gas oven, along with space for your appliances. The spacious lounge/diner is a perfect spot for relaxing or entertaining, with doors that open out to a private rear garden, where you can enjoy both a patio and a lawn area.
Upstairs, there are two comfortable double bedrooms, each featuring fitted wardrobes for ample storage. The bathroom is practical, with part-tiled walls and a three-piece suite.
Outside, you'll find a small front garden and an allocated parking space, adding to the property's convenience. With efficient gas heating and double glazing throughout, this home is both cozy and economical.
This chain-free property is definitely worth a viewing . Don't miss out on the chance to make it your own!
- map (opens in a new window)
Ground Floor
Entrance:
Entrance Hall:
Kitchen:
7' 1'' x 6' 11'' (2.16m x 2.12m)
Lounge/Diner:
15' 7'' x 12' 4'' (4.75m x 3.78m)
First Floor
Bedroom 1:
12' 4'' x 7' 5'' (3.76m x 2.28m)
Bedroom 2:
12' 4'' x 8' 0'' (3.78m x 2.45m)
Bathroom:
Exterior
Rear Garden:
Front Garden and allocate parking space:
Additional Information
For more details please call us on 01582 847800 or send an email to tom@indigo-res.co.uk.





