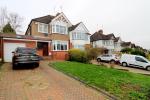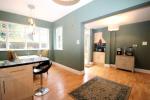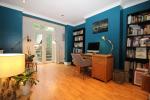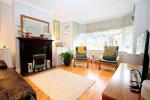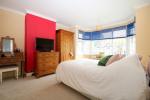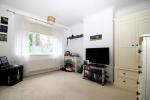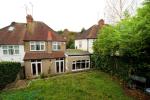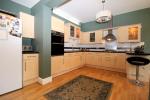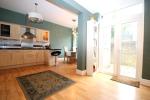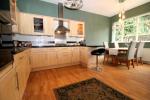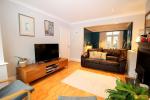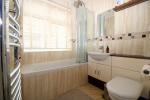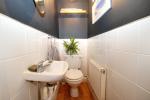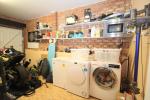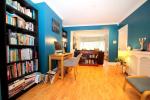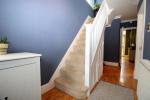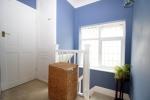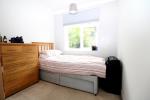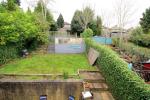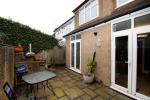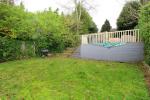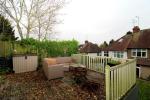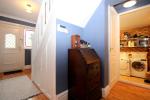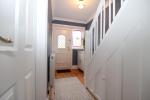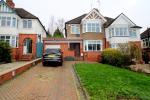Particulars
Cutenhoe Road, South Luton, Luton, Bedfordshire, LU1 3NG Sold Subject to Contract
£425,000 Freehold
Additional photos
Floorplans
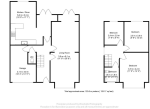
(Opens in separate window)
EPC Graph
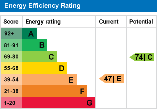
(Opens in separate window)
|
|
Description
*STUNNING AND EXTENDED SPACIOUS FAMILY HOME*
INDIGO RESIDENTIAL are delighted to be marketing this beautiful and much loved three bedroom family home boasting large rooms, extended and re fitted kitchen/breakfast room, added downstairs cloakroom/WC and lots of off road parking.
DESCRIPTION:
Map & Location
This fantastic, extended family home briefly comprises of a large entrance hall boasting carpeted stairs leading up to the first floor and doors leading into the downstairs rooms including the added cloakroom W/C. The lounge/diner comprises of fitted laminate flooring along with a double glazed bay window at the front and French doors at the rear opening into the garden. The large extended kitchen/diner at the rear has fitted eye and base level units with space for all white goods and an integral oven/hob along with laminate flooring, large double glazed window and French doors leading out to the rear garden patio.
On the first floor there are two well proportioned double bedrooms both comprising of fitted carpets and lots of wardrobe space. The master bedroom also has a double glazed bay window. The third bedroom is a large single and also has fitted carpets. The family bathroom has fitted tiles and a white suite with fitted shower over the bath.
The garage can be accessed from internal hallway or from the up and over door opening out onto the driveway which is big enough for multiple vehicles. There are also front and rear lawned gardens with a substantial patio area and decking at the rear.
Cutenhoe Road is ideally located off London Road approximately 10 minutes walk from Luton Parkway Station and very close to Luton Airport. Good schooling is provided locally via Surrey Street Primary School and Chiltern Academy High School.
EPC RATING - E COUNCIL TAX BAND - D
- map (opens in a new window)
Ground Floor
Large Entrance Hall:
Lounge/Diner:
31' 7'' x 12' 1'' (9.65m x 3.7m)
Cloakroom W/C:
Kitchen/Diner:
18' 0'' x 9' 10'' (5.5m x 3.02m)
Sitting Area:
9' 10'' x 9' 10'' (3m x 3.02m)
Integral Garage:
First Floor
Bedroom One:
14' 9'' x 11' 11'' (4.5m x 3.65m)
Bedroom Two:
12' 9'' x 10' 0'' (3.9m x 3.05m)
Bedroom Three:
9' 10'' x 8' 2'' (3m x 2.5m)
Family Bathroom:
Exterior
Large Driveway:
Front & Rear Garden:
Additional Information
For more details please call us on 01582 512000 or send an email to matt@indigo-res.co.uk.





