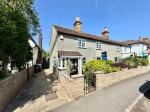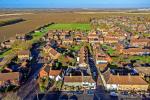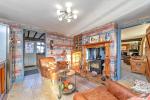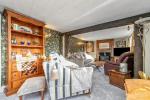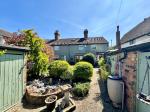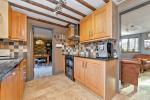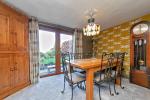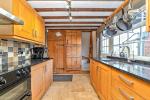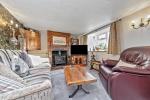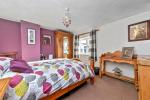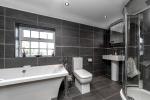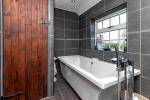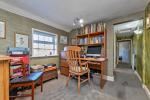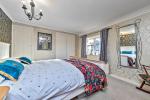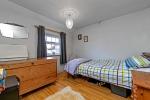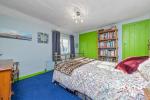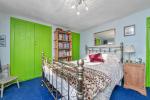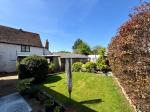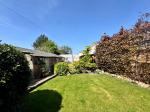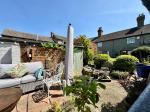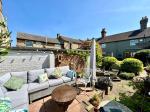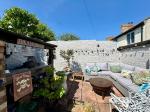Particulars
High Street, Houghton Conquest, Bedfordshire, MK45 3LF Available
£495,000 Freehold
Additional photos
Floorplans
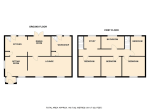
(Opens in separate window)
|
|
Description
Stunning and spacious, four bedroom semi-detached family home boasting over 1600SQFT of accommodation dating back to the 19th century situated right in the centre of the sought after village of Houghton Conquest.
Map & Location
Indigo Residential are extremely delighted to offer for sale this charming four-bedroom semi-detached cottage, steeped in history and dating back to the 1800s, offers a unique blend of period features and modern comforts. The spacious layout is designed to accommodate both family living and entertaining, with well-proportioned rooms that flow seamlessly from one to another.
Upon entrance to this property you're greeted with an entrance porch leading into the sitting room. The sitting room features a log burner and high ceilings. The heart of the home is undoubtedly the generous living area, which features a log burner and is bathed in natural light, and provides a cosy space for relaxation. Adjoining the living room is a separate dining room which features French doors leading onto the rear garden and leads into the kitchen. The kitchen is equipped with contemporary appliances while retaining a classic charm, making it ideal for culinary enthusiasts. From the kitchen there are stairs leading to the first floor.
The first floor has four generously sized bedrooms and a four piece family bathroom suite with separate shower and roll top bath. Furthermore to the first floor on the landing is a spacious study. There is also another staircase which takes you down to a workshop with its own entrance from the garden. This would be perfect for the purchaser who runs a business from home.
Outside, the property is complemented by a beautifully maintained garden that offers a tranquil retreat from the hustle and bustle of daily life. The outdoor space is perfect for al fresco dining, gardening, or simply enjoying the serene surroundings. The rear garden has been thoughtfully designed and landscaped with a circular lawn and borders stocked with an abundance of established plants, shrubs and bushes. A small patio area sits directly outside the back of the home with its own bar. There are several outbuildings which run along one side and are currently being used for storage, workshop, wood store and an outside WC. The boundary is enclosed by a combination of brick walling and mature hedging. To the front there is a driveway to the side and the front garden comprises of mature shrubs.
With its rich history, charming features, and modern amenities, this semi-detached cottage presents an exceptional opportunity for those seeking a unique home that embodies both character and comfort. Whether you are looking to settle down in a peaceful community or invest in a property with timeless appeal, this cottage is sure to impress.
The property is within walking distance of open countryside, shops and village hall. Houghton conquest is positioned along the A6 corridor providing easy access to adjoining towns. Local amenities include convenience store, post office and various public houses. Houghton Conquest Lower, Marston Vale Middle & Wootton Upper are the school catchments. Houghton Conquest is a fantastic village location but in a central position being close to many transport links, you will find yourself close to railway stations that can see you in London in as little time as 40 minutes approx. from leaving the platform, bus services also run to various locations and the village being along the A6 corridor will see you able to commute to Milton Keynes, Bedford, Luton, Cambridge and more due to the A421 bypass leading onto the A1 and M1.
- map (opens in a new window)
Ground Floor
Entrance Porch:
Sitting Room:
12' 1'' x 10' 9'' (3.7m x 3.3m)
Living Room:
23' 11'' x 10' 9'' (7.3m x 3.3m)
Kitchen:
9' 2'' x 8' 10'' (2.8m x 2.7m)
Dining Room:
12' 1'' x 10' 9'' (3.7m x 3.3m)
Workshop:
First Floor
Landing:
Bedroom:
12' 5'' x 10' 9'' (3.8m x 3.3m)
Bedroom:
12' 1'' x 10' 9'' (3.7m x 3.3m)
Bedroom:
11' 9'' x 10' 9'' (3.6m x 3.3m)
Bedroom:
8' 10'' x 8' 10'' (2.7m x 2.7m)
Four Piece Family Bathroom:
12' 1'' x 6' 2'' (3.7m x 1.9m)
Study:
9' 2'' x 6' 6'' (2.8m x 2m)
Additional Information
For more details please call us on 01525 213321 or send an email to graeme@indigo-res.co.uk.





