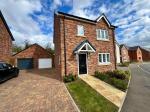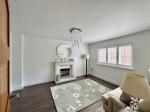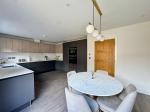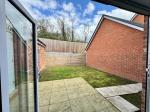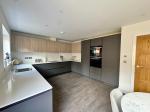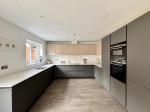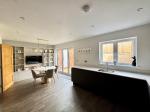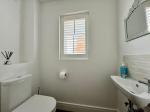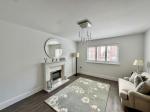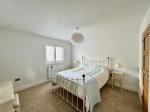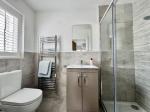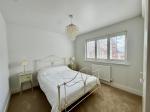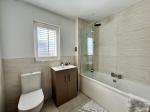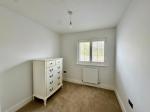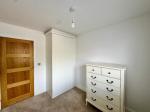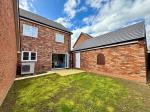Particulars
Spring Hill, Gravenhurst, Bedfordshire, MK45 4SY Available
£525,000 Freehold
Additional photos
Floorplans
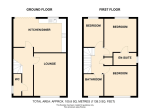
(Opens in separate window)
|
|
Description
Indigo Residential are delighted to offer for sale this outstanding three bedroom detached family home situated in the highly sought after village of Gravenhurst. This property was constructed in 2021 and still has 6 years warranty remaining. It is spacious throughout and features a garage and driveway for several vehicles.
Map & Location
Upon entrance to this family home you're greeted with an entrance hallway which comprises of a staircase leading to the first floor and under-stairs storage cupboard. Furthermore to the ground floor there is a cloakroom housing WC and hand basin with a generous living room to the front. The rear of the property features the kitchen/diner which is a fantastic space for the purchaser who loves to entertain with modern and stylish cupboards, wall and base, built in appliances and by-folding doors which lead onto the rear garden.
The first floor features three good sized bedrooms and a three piece family bathroom suite. The principle bedroom comprises of an en-suite shower room.
Externally the property has a fully enclosed rear garden which isn't overlooked and comprises of paved patio seating with laid lawn. At the front the property there is a block paved driveway for several vehicles and a garage with up and overdoor, electrics and lighting.
Gravenhurst is a select village steeped in history positioned in Central Bedfordshire, located within walking distance of beautiful rolling countryside. The Church of St Giles has been established in the village since the 12th Century. The school catchments for the village are Gravenhurst Lower, Robert Bloomfield Academy & Harlington Upper other options for schooling are Bedford Harpur Trust schools that have local coach pick up points. Easy access to the A1, A421, M1. Milton Keynes is a short drive away and Hitchin is another local market town within a 15 minute drive.
- map (opens in a new window)
Ground Floor
Entrance Hall:
Living Room:
14' 6'' x 11' 5'' (4.45m x 3.5m)
Cloakroom:
Kitchen/Diner:
12' 0'' x 20' 0'' (3.66m x 6.1m)
First Floor
Landing:
Bedroom One:
11' 8'' x 11' 8'' (3.56m x 3.58m)
En-Suite To Bedroom One:
Bedroom Two:
10' 7'' x 10' 9'' (3.24m x 3.28m)
Bedroom Three:
10' 6'' x 7' 10'' (3.21m x 2.4m)
Family Bathroom:
Additional Information
For more details please call us on 01525 213321 or send an email to bradley@indigo-res.co.uk.





