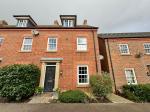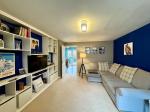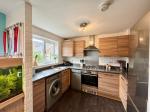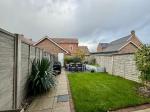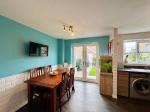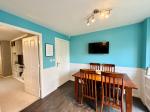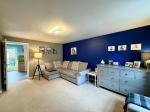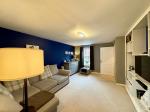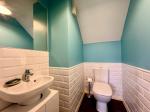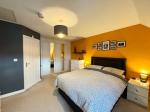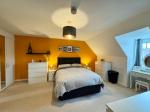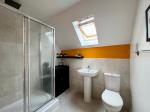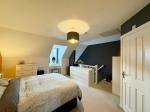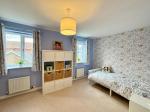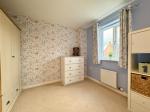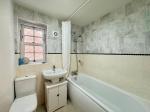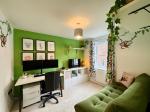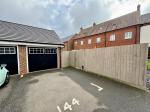Particulars
Greenkeepers Road, Great Denham, Bedfordshire, MK40 4GJ Sold Subject to Contract
£349,999 Freehold
Additional photos
Floorplans
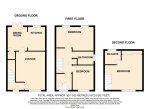
(Opens in separate window)
|
|
Description
Stunning, three bedroom family home situated in the highly sought after village of Great Denham, close by to all local amenities. This property is spacious, bright and airy throughout. Other benefits include, garage and driveway.
Map & Location
Indigo Residential are delighted to offer for sale this three bedroom semi-detached family home situated over three floors.
As you enter this property there is an entrance hallway with stairs leading to the first floor. The living room is spacious, bright and airy and has a door leading into the kitchen/diner. The kitchen is fully fitted and comprises of wall and base fitted units with integral appliances, French door leading onto the rear garden and downstairs cloakroom housing WC and hand basin.
The first floor comprises of two double bedrooms and a three piece family bathroom suite. The true gem of this property is the spacious master bedroom situated on the second floor with fitted wardrobes and en-suite shower room.
Externally the property has a fully landscaped rear garden with paved patio seating areas, raised flower/shrub beds and a garage with driveway in front. There is access into the garage from the garden and it also has the added benefit of lighting and power.
Great Denham Park is a modern development offering easy access to Bedford central station within 4 miles which will see you in London St Pancras within 40 minutes, local amenities including shops, chemist, local primary school and The Harpur Trust schools are in Bedford, The property is in the catchment area for Biddenham Upper School, The property also benefits from only being 1.3 miles away from The Bedford Golf Club. Living in Great Denham also means you will also have good commuting links to the A428, A421 and A6.
- map (opens in a new window)
Ground Floor
Entrance Hall:
Cloakroom:
Living Room:
16' 0'' x 12' 0'' (4.88m x 3.68m)
Dining Room:
9' 8'' x 8' 0'' (2.95m x 2.46m)
Kitchen:
9' 6'' x 6' 11'' (2.92m x 2.13m)
First Floor
Landing:
Bedroom Two:
15' 5'' x 9' 8'' (4.72m x 2.97m)
Bedroom Three:
10' 2'' x 8' 9'' (3.1m x 2.67m)
Family Bathroom:
7' 1'' x 6' 7'' (2.18m x 2.01m)
Second Floor
En-suite:
7' 6'' x 8' 7'' (2.29m x 2.64m)
Bedroom one:
16' 1'' x 15' 5'' (4.93m x 4.72m)
Exterior
Garage:
20' 6'' x 9' 8'' (6.25m x 2.97m)
Additional Information
For more details please call us on 01525 213321 or send an email to graeme@indigo-res.co.uk.





