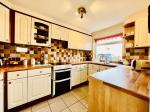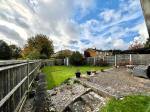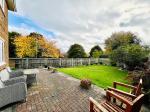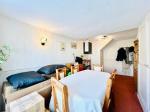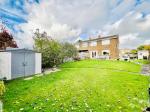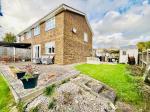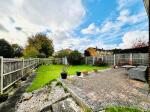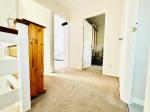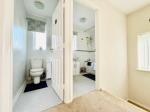Particulars
Benson Close, Bramingham, Luton, Bedfordshire, LU3 3QP Sold Subject to Contract
£375,000 Freehold
Additional photos
Floorplans
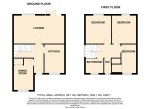
(Opens in separate window)
|
|
Description
***HUGE POTENTIAL TO EXTEND (STPP)***
Situated on a large CORNER PLOT, TWO SEPARATE RECEPTION ROOMS, block paved driveway and close to LEAGRAVE STATION.
DESCRIPTION:
Map & Location
This charming home offers well-designed living spaces ideal for family life. Upon entering, you are greeted by a welcoming entrance hall that leads to a spacious lounge, featuring a feature fireplace and French doors that open onto the rear garden, providing an abundance of natural light. Adjacent to the lounge, you'll find a separate dining room, perfect for entertaining. The kitchen is well-appointed with a range of wall and base units, an inset sink, space for all necessary appliances, and stylish tiled flooring.
First Floor:
Upstairs, a bright landing leads to three generously sized bedrooms, offering plenty of space for a growing family. The modern family bathroom includes a bath with a shower overhead and a sleek washbasin, while a separate WC adds extra convenience for busy mornings.
External Features:
Externally, the property benefits from ample parking, with a block-paved driveway accommodating up to six cars. The front garden is beautifully maintained with a neat lawn, while the expansive rear and side gardens are also laid to lawn, complete with a patio area, mature shrub borders, and a garden shed for storage.
The property is heated efficiently via a gas-to-radiator system, and all windows are double glazed, ensuring comfort and energy efficiency throughout.
Situated in the highly sought-after Bramingham area of Luton, this home is within easy reach of excellent local schools, shops, and other amenities. Commuters will appreciate the close proximity to Leagrave mainline station and Junction 11 of the M1 motorway, both offering convenient links to destinations both North and South.
- map (opens in a new window)
Ground Floor
Entrance Hall:
Lounge:
20' 7'' x 12' 0'' (6.28m x 3.66m)
Kitchen:
12' 2'' x 7' 4'' (3.73m x 2.24m)
Dining Room:
18' 9'' x 8' 9'' (5.73m x 2.69m)
First Floor
Landing:
Bathroom:
Bedroom One:
12' 7'' x 10' 10'' (3.85m x 3.31m)
Bedroom Two:
12' 2'' x 9' 6'' (3.73m x 2.9m)
Bedroom Three:
12' 5'' x 6' 5'' (3.8m x 1.98m)
Exterior
Driveway And Front Garden:
Rear Garden:
Additional Information
For more details please call us on 01582 847800 or send an email to tom@indigo-res.co.uk.







