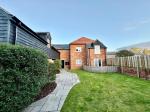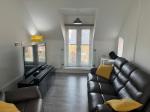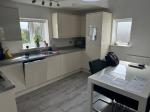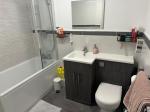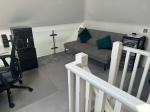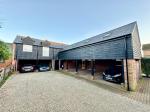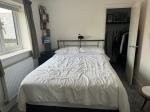Particulars
Flitwick Road, Maulden, Bedfordshire, MK45 2FT Sold Subject to Contract
£225,000 Leasehold
Additional photos
Floorplans
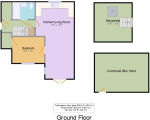
(Opens in separate window)
EPC Graph
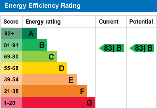
(Opens in separate window)
|
|
Description
Indigo Residential are delighted to offer sale well presented duplex apartment benefitting from extra parking in the village of Maulden.
Map & Location
INDIGO RESEDENTIAL are pleased to offer this ideal first time buyer, situated in a highly desirable village in central beds
The accommodation comprises of communal door with stairs to first floor.
Upon entering the apartment, you're greeted by a hallway and stairs leading to first floor. Furthermore this stunning property features an open plan Kitchen/Dinner/ Living Room.
The kitchen has a range of wall and base units with roll top work surface, integrated washer/dryer, integrated fridge/freezer, electric hob with extractor over, engineered wood flooring, double glazed double doors to Juliet balcony, double glazed window to side, door to double bedroom; double glazed window to front aspect, built in cupboard. The bathroom is fully fitted and comprises of a three piece suite with panelled bath with shower over, wash hand basin, low level WC, grey and white part tiled walls, heated towel rail, double glazed window to rear aspect.
The mezzanine floor is ideal for a study or guest bedroom with Velux window.
The external area comprises of communal landscaped garden mainly laid to lawn with flowers and shrubs, communal bike storage. This apartment has the benefit of car port with personal parking space, also visitor parking.
Maulden is a Mid Bedfordshire village with local amenities that include a village church, shop, two public houses and a lower school which falls into the catchment area of Redborne Upper School. The Harpur Trust Schools are in Bedford approximately 10 miles away. More comprehensive facilities can be found in the nearby towns of Flitwick and Ampthill which is a popular Georgian market town which comprises of a selection of boutique shops, hairdressers and a Waitrose Store. Maulden is well positioned to cater for the commuter with the M1/A1 motorways being easily accessible, alternatively there are regular train links in to London St Pancras from either Flitwick or Harlington platforms, taking a matter of 35/40 minutes approx.
- map (opens in a new window)
First Floor
Entrance Hall:
open Plan Kitchen / Living Area:
25' 8'' x 12' 8'' (7.83m x 3.87m)
Main Bedroom:
10' 8'' x 8' 8'' (3.26m x 2.65m)
Family Bathroom:
7' 6'' x 5' 8'' (2.29m x 1.74m)
Second Floor
Mezzanine Bedroom / Study:
12' 10'' x 12' 4'' (3.92m x 3.78m)
Exterior
Communal Gardens / Allocated parking:
Additional Information
For more details please call us on 01525 213321 or send an email to graeme@indigo-res.co.uk.






