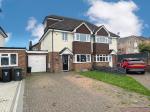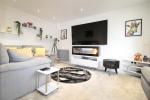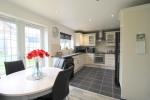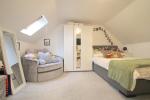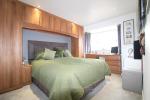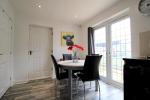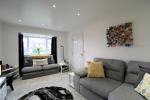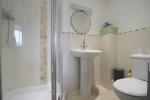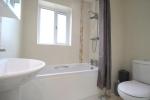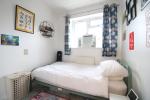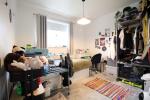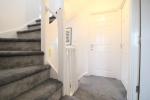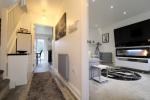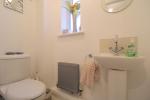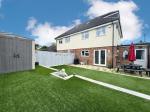Particulars
Swifts Green Terrace, Putteridge, Luton, Bedfordshire, LU2 8BW Withdrawn
£425,000 Freehold
Additional photos
Floorplans
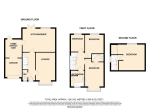
(Opens in separate window)
EPC Graph
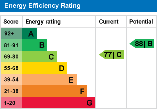
(Opens in separate window)
|
|
Description
*FOUR BEDROOM SEMI DETACHED IN SOUGHT AFTER LOCATION*
INDIGO RESIDENTIAL are offering this impressive family home in this sought after location comprising from an entrance hall, guest cloakroom, lounge, kitchen/diner, converted garage, family bathroom, four bedrooms with ensuite to master, front & rear gardens.
DESCRIPTION:
Map & Location
INDIGO RESIDENTIAL are pleased to market for sale this modern four bedroom semi detached property situated in the sought after Putteridge area of Luton. The property comprises of an entrance hall with a composite front door, stairs to the first floor and laminate flooring. There is a guest cloakroom with low level wc, wash hand basin and laminate flooring. The lounge boasts a double glazed bay window looking out to the front along with complimentary fitted carpets. The kitchen/diner is modern and has fitted wall and base level units, built in oven, hob and extractor hood. There is also an integrated fridge/freezer, integrated dishwasher, plumbing for washing machine and tiled flooring. There is ample space to dine and a set of double glazed French style doors leading out onto the rear garden and a large storage cupboard. The former garage has been converted and can be used in a variety of formats, currently being used as a study/bar area.
On the first floor is where the master bedroom is located benefiting from a three piece en-suite with walk-in shower. Two further bedrooms are located on this floor along with the family bathroom which provides a modern three piece suite.
The second floor is where you will find the vast fourth bedroom with double glazed Velux style window and fitted carpets.
Externally the rear garden has low maintenance artificial turf fitted with a large patio area, and the front garden is laid to lawn with a large driveway providing off road parking for several vehicles. This is a must to see property to fully appreciate what this wonderful home has to offer.
Swifts Green Road is located just off Mount Grace Road. Ideally located within a very short distance from the A505 which provides a direct link to Hitchin. Luton Station and J10 of the M1 are located just a few miles from the property. Schooling is provided locally via Putteridge Primary and Secondary Schools.
EPC - C
COUNCIL TAX BAND - C
- map (opens in a new window)
Ground Floor
Entrance Hall:
Cloakroom W/C:
Lounge:
17' 8'' x 9' 10'' (5.4m x 3m)
Kitchen/Diner:
17' 10'' x 9' 10'' (5.45m x 3.02m)
Converted Garage/Home Office:
9' 4'' x 8' 8'' (2.86m x 2.65m)
First Floor
Bedroom One:
14' 4'' x 9' 10'' (4.38m x 3.02m)
Ensuite:
Bedroom Three:
9' 11'' x 9' 8'' (3.04m x 2.95m)
Bedroom Four:
9' 5'' x 7' 1'' (2.88m x 2.16m)
Bathroom:
Second Floor
Bedroom Two:
14' 5'' x 11' 10'' (4.4m x 3.62m)
Exterior
Large Driveway & Front Garden:
Rear Garden:
Additional Information
For more details please call us on 01582 512000 or send an email to matt@indigo-res.co.uk.





