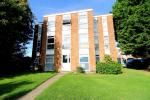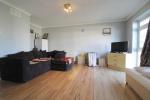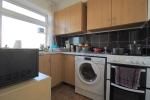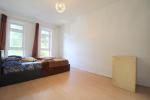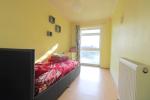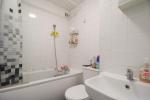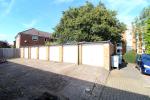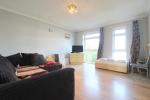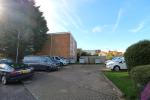Particulars
Elderberry Close, Putteridge, Luton, Bedfordshire, LU2 8JD Sold Subject to Contract
£175,000 Leasehold
Additional photos
Floorplans
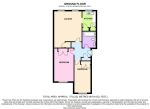
(Opens in separate window)
EPC Graph
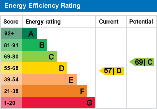
(Opens in separate window)
|
|
Description
*LARGE APARTMENT WITH A GARAGE AND LONG LEASE*
INDIGO RESIDENTIAL are delighted to be marketing the excellent apartment boasting a very long lease, double bedrooms and a garage in block.
DESCRIPTION:
Map & Location
Located on the first floor with security phone entry system into the communal building, the property briefly comprises of it's own separate entrance hall and spacious lounge with fitted laminate flooring and double glazed windows. The fitted kitchen contains a range of wall and base units, electric cooker point with plumbing for a washing machine and space for a fridge/freezer.
There are two double bedrooms, both of which have ample space for wardrobes and a bathroom with white three piece suite comprising of a low level w/c, wash hand basin, panelled bath with shower attachment over and tiled flooring. The property is heated via wall-mounted electric heating, and has been recently decorated.
Elderberry Close is located at the bottom of Putteridge Road, just round the corner from Stopsley Village shops on the Jansel House Roundabout. Luton Airport is a 5-10 minute drive away, and there are also great transport links into the town centre. Schooling is provided nearby from Stopsley Primary and Putteridge High School.
Charges are £150 pcm approx
900+ year lease
An internal viewing is highly recommended.
EPC Rating: D
COUNCIL TAX BAND: A
- map (opens in a new window)
First Floor
Entrance Hall:
Lounge/Diner:
17' 6'' x 12' 9'' (5.35m x 3.9m)
Kitchen:
7' 10'' x 6' 2'' (2.4m x 1.9m)
Bedroom One:
14' 11'' x 9' 0'' (4.55m x 2.75m)
Bedroom Two:
14' 11'' x 6' 10'' (4.55m x 2.11m)
Bathroom:
Exterior
Garage & Parking:
Additional Information
For more details please call us on 01582 512000 or send an email to matt@indigo-res.co.uk.





