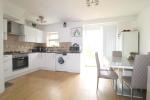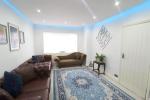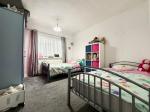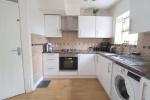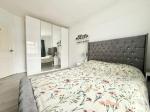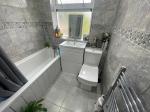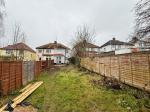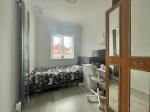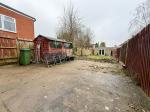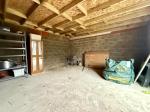Particulars
Leicester Road, Challney, Luton, Bedfordshire, LU4 8SJ Sold Subject to Contract
£350,000 Freehold
Additional photos
Floorplans
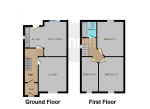
(Opens in separate window)
|
|
Description
Well presented, 3 bedrooms, stylish kitchen and bathroom, planning permission granted for 6M extension.
Map & Location
INDIGO RESIDENTIAL is delighted to offer for sale this well presented 3 bedroom semi-detached property, located on a popular road within the sought-after Challney area of North Luton. Situated just over a mile from Leagrave mainline station and under half a mile from M1 Junction 11, this home is ideal for London commuters. The area offers a range of amenities including shops, bus routes, supermarkets, and is within a five-minute walk to Luton and Dunstable Hospital. This location is incredibly popular with families, with children often attending Downside or Beechwood Primary and Challney High schools.
Internally, the property is very well maintained and benefits from an entrance porch, entrance hall, bay-fronted lounge providing a cozy and inviting space. There is a newly fitted modern kitchen/diner including wall and base units, an inset sink unit, built in oven hob and extractor plus space for all appliances creating a perfect setting for family meals and entertaining.
The first floor comprises three well-proportioned bedrooms and a refitted family bathroom featuring a bath with shower attachment, wash hand basin and WC.
Externally, the property boasts a driveway with space for parking and a large rear garden with lawn and patio areas, as well as brick build out house (to be completed).
The property comes with planning permission for a 6 meter extension to the rear.
The home benefits from efficient and economical gas-to-radiator heating and double-glazed windows throughout.
Viewing is highly recommended to fully appreciate the space and amenities this family home offers. Don't miss out on this fantastic opportunity please contact INDIGO RESIDENTIAL to arrange a viewing today.
EPC rating D.
- map (opens in a new window)
Ground Floor
Entrance porch:
Entrance hall:
Lounge:
13' 5'' x 10' 9'' (4.11m x 3.3m)
Kitchen/Diner:
21' 7'' x 10' 2'' (6.6m x 3.1m)
First Floor
Bedroom 1:
13' 5'' x 10' 0'' (4.11m x 3.07m)
Bedroom 2:
11' 1'' x 10' 4'' (3.38m x 3.17m)
Bedroom 3:
11' 5'' x 6' 6'' (3.5m x 1.99m)
Bathroom:
Exterior
Rear garden:
Front driveway:
Additional Information
For more details please call us on 01582 847800 or send an email to tom@indigo-res.co.uk.







