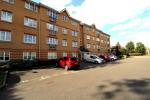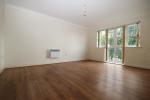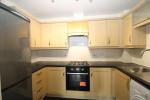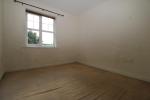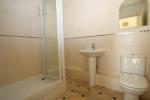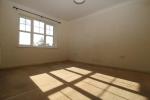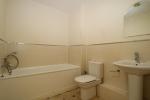Particulars
Saxon House, Aylward Drive, Stevenage, SG2 8UY Available
£215,000 Leasehold
Additional photos
Floorplans
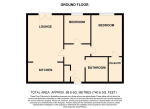
(Opens in separate window)
EPC Graph
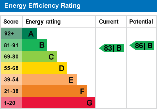
(Opens in separate window)
|
|
Description
*SPACIOUS TWO BEDROOM FLAT WITH ENSUITE & LONG LEASE*
INDIGO RESIDENTIAL are delighted to be marketing this fantastic two bedroom first floor apartment boasting an ensuite to master, views over Fairlands Valley Park and its own parking space all within a few minutes walk from the town centre.
DESCRIPTION:
Map & Location
This spacious apartment is accessed via and intercom phone system and briefly comprises of an entrance hall with doors opening into all the rooms and electric heating. The lounge boasts fitted laminate flooring with double glazed windows overlooking Fairlands Valley park. The kitchen has fitted eye and base level units with space for a fridge/freezer, washing machine, integral oven/hob. The master bedroom has fitted carpets space for wardrobes along with double glazed windows and door leading into the ensuite shower room with W/C. The second double bedroom also has fitted carpets and double glazed windows. The family bathroom has been part tiled with a fitted white suite and shower over the bath.
Externally there is an allocated parking space with several visitors spaces along with a side path directly leading to Fairlands Valley Park.
Lease 900+ years
Service Charge £1600 pa approx
Ground Rent £150 pa approx
Fairlands Valley Park 0.1 Miles
Marriotts Secondary School 0.3 Miles
St Nicholas Primary 0.3 Miles
Local Shops 0.5 Miles
Town Centre 1.1 Miles
TRAIN STATION 1.2 Miles
A1m Junction 7 1.4 Miles
- map (opens in a new window)
Ground Floor
Entrance Hall:
First Floor
Lounge:
15' 10'' x 12' 1'' (4.85m x 3.7m)
Kitchen:
9' 7'' x 6' 6'' (2.94m x 2m)
Bedroom One:
14' 1'' x 10' 5'' (4.3m x 3.2m)
Ensuite Shower Room:
Bedroom Two:
9' 6'' x 9' 0'' (2.92m x 2.76m)
Bathroom:
Exterior
Parking Space:
Additional Information
For more details please call us on 01582 512000 or send an email to matt@indigo-res.co.uk.





