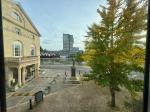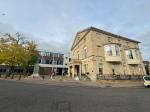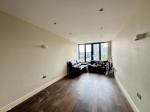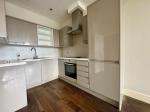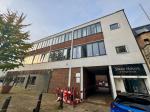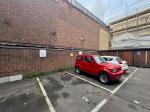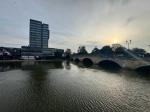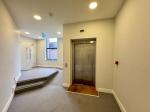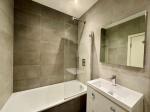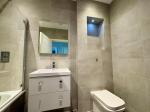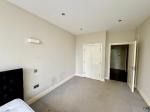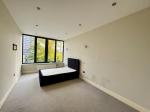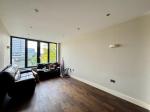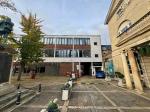Particulars
3 High Street, Bedford, Bedfordshire, MK40 1RN Sold Subject to Contract
£160,000 Leasehold
Additional photos
Floorplans

(Opens in separate window)
EPC Graph
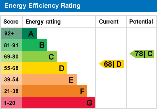
(Opens in separate window)
|
|
Description
A vacant first floor apartment benefitting from its own allocated parking space and desirably located in the centre of Bedford next door to The Swan Hotel, adjacent to the bridge and views along the Embankment and River Great Ouse.
Map & Location
Indigo Residential are delighted to offer for sale this excellent sized, one bedroom apartment situated in the centre of the Town of Bedford.
A quick sale can be accommodated as there is no upper chain, the property would also make for an ideal buy to let investment as the expected rental income and demand from tenants would be high.
Upon entrance there is a fob access communal hallway with stairs leading upstairs or an added benefit of a lift. Upon entrance to the property there is a hallway with fitted storage cupboard, large, bright and airy 29FT open plan living/dining and kitchen. The kitchen features wall and base fitted units. There is one large 18FT double bedroom with fitted wardrobes and a three piece fully tiled bathroom suite.
Other features include, stunning views over the river, town centre location, wood effect flooring, heating, double glazing, integrated kitchen appliances and lift access.
The lease has approximately 118 years left to run and the annual charges to include service, maintenance and buildings insurance totals approximately £1750 per annum
- map (opens in a new window)
Ground Floor
Communal Hallway - Including Lift:
First Floor
Open Plan Kitchen/Diner/Living:
29' 1'' x 10' 5'' (8.88m x 3.18m)
Bedroom One:
18' 8'' x 9' 11'' (5.7m x 3.03m)
Bathroom:
8' 5'' x 5' 2'' (2.59m x 1.58m)
Hallway:
Additional Information
For more details please call us on 01525 213321 or send an email to graeme@indigo-res.co.uk.





