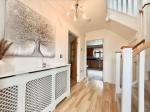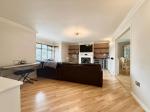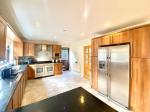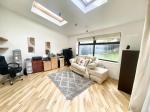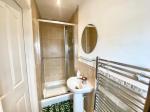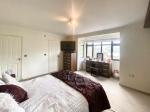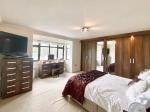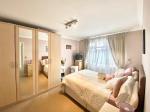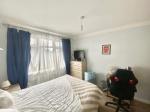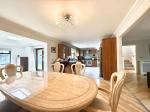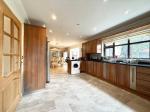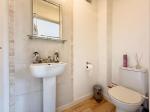Particulars
Markham Road, Warden Hills, Luton, Bedfordshire, LU3 2BS Available
£580,000 Freehold
Additional photos
Floorplans
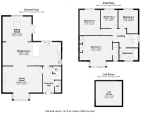
(Opens in separate window)
|
|
Description
***MODERN AND CONTEMPORARY EXTENDED FAMILY HOME***
Lovely family home benefitting from 29 ft. REFITTED KITCHEN/DINER, TWO LARGE SEPARATE RECEPTION ROOMS, block paved driveway and South/West facing rear garden.
DESCRIPTION:
Map & Location
Internally the property briefly comprises an entrance hall, cloakroom comprising of a wash hand basin and wc, 19ft. living room with feature fire place and a stunning refitted kitchen/diner benefiing from a range of wall and base units, inset sink unit, space for appliances and Quartz worktops. The kitchen leads through to another sitting room with two large skylight windows and doors opening to the rear garden.
To the first floor there are four well proportioned bedroom with the master benefitting from built in wardrobes and an en-suite shower room comprising a walk in shower, wash hand basin, heated towel rail and WC. There is also a spacious family bathroom and a loft room.
Externally there is a block paved driveway to the front for several cars and a secluded rear garden
Heating is efficient and economical via gas to radiators whilst the windows are double glazed.
Nestled in a peaceful and picturesque part of Luton, Warden Hills offers the perfect balance of tranquility and convenience, making it a sought-after area for families. Known for its green spaces and excellent transport links, Warden Hills provides a serene setting while still being close to everything you need for modern living. You"ll find a wide range of local amenities within easy reach. Luton Town Centre, just a short drive or bus ride away, offers a diverse selection of shops, cafes, restaurants, and supermarkets, perfect for all your shopping and dining needs. The Leagrave Train Station is also nearby, providing excellent commuter links into central London, making it ideal for those who need to travel into the city for work or leisure.
Warden Hills also offers easy access to major roads, including the M1 motorway, providing quick routes to nearby towns and cities.
EPC rating TBA.
- map (opens in a new window)
Ground Floor
Entrance Hall:
Cloakroom:
Living Room:
19' 9'' x 13' 1'' (6.03m x 3.99m)
Kitchen/Diner:
29' 1'' x 11' 8'' (8.88m x 3.58m)
Sitting Room:
14' 5'' x 12' 5'' (4.41m x 3.81m)
First Floor
Landing:
Bedroom One:
16' 2'' x 12' 2'' (4.94m x 3.72m)
Bedroom Two:
12' 7'' x 10' 2'' (3.84m x 3.11m)
Bedroom Three:
11' 9'' x 9' 9'' (3.59m x 2.99m)
Bedroom Four:
9' 0'' x 8' 5'' (2.76m x 2.58m)
Bathroom:
Converted Attic
Loft Room:
12' 11'' x 12' 2'' (3.96m x 3.72m)
Exterior
Block Paved Driveway:
Rear Garden:
Additional Information
For more details please call us on 01582 847800 or send an email to tom@indigo-res.co.uk.






