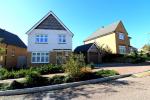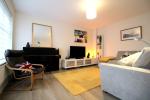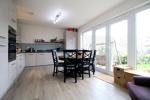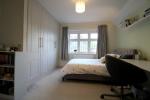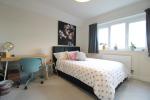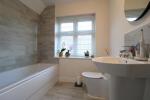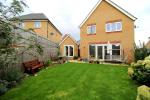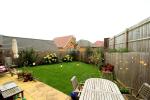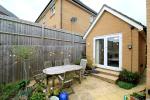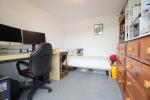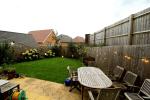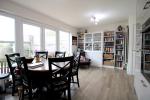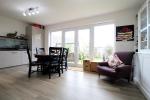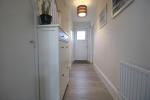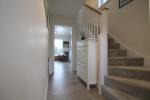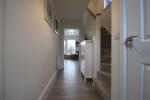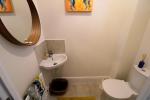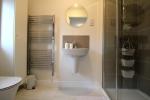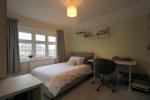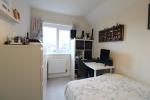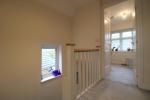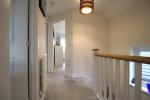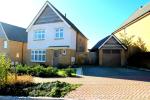Particulars
Armstrong Road, South Luton, Luton, Bedfordshire, LU2 0FX Sold Subject to Contract
£475,000 Freehold
Additional photos
Floorplans
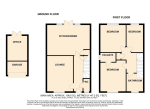
(Opens in separate window)
EPC Graph
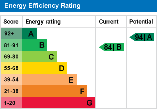
(Opens in separate window)
|
|
Description
*IMMACULATE THREE DOUBLE BEDROOM HOME WITH ENSIUTE*
INDIGO RESIDENTIAL are delighted to be marketing this immaculate three double bedroom family home boasting an converted garage to a fourth bedroom/study
DESCRIPTION:
Map & Location
This fabulous three double bedroom family home which is only five years old briefly comprises of an entrance hall with carpeted stairs leading up to the first floor and door opening into the downstairs cloakroom W/C. The lounge at the front of the property has double glazed windows and fitted ceramic tiled flooring. At the rear of the property there is a spacious kitchen/diner boasting fitted eye and base level units with integral appliances and a large double glazed window with French doors opening into the private rear garden.
On the first floor there are three double bedrooms, all of which have fitted carpets. The master bedroom also has the added benefits of fitted wardrobes and ensuite shower room. The gorgeous family bathroom has been tiled and comprises of a white suite with shower over the bath and fitted blinds.
Externally there is a front garden which is laid to lawn and a large driveway with room for several cars. There is also access to the front of the garage and rear garden.
The rear garden has a patio area and grass lawn as well as having access into the converted garage with is currently being used as a fourth bedroom and study.
Armstrong Road is located off Kimpton Road in the new development called Eaton Green Heights in South Luton. Many local shops and amenities are located within walking distance including Luton Town Centre and both stations. Gypsy Lane is also within a short walk which has an array of shops. J10 of the M1 is also within easy reach. Great Bus links also provide you with easy access to Dunstable and the Airport, further benefits include a new Co-Op opening shortly.
EPC Rating: B
Council Tax Band: E
- map (opens in a new window)
Ground Floor
Entrance Hall:
Cloakroom W/C:
Lounge:
15' 10'' x 11' 7'' (4.85m x 3.55m)
Kitchen/Diner:
19' 2'' x 13' 7'' (5.85m x 4.15m)
First Floor
Bedroom One:
12' 7'' x 11' 8'' (3.86m x 3.56m)
Ensuite:
Bedroom Two:
12' 1'' x 11' 6'' (3.7m x 3.52m)
Bedroom Three:
12' 4'' x 7' 3'' (3.76m x 2.22m)
Bathroom:
Exterior
Front & Rear Garden:
Converted Garage/Home Office:
11' 1'' x 8' 10'' (3.4m x 2.7m)
Additional Information
For more details please call us on 01582 512000 or send an email to matt@indigo-res.co.uk.





