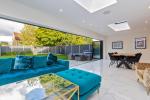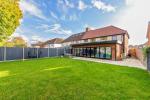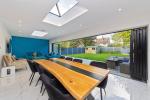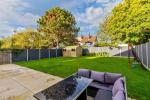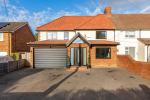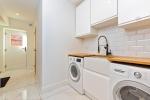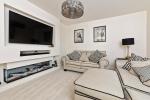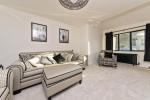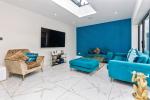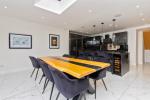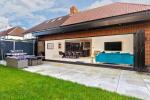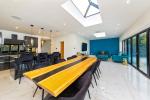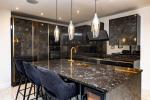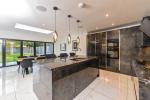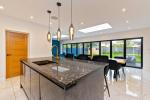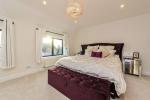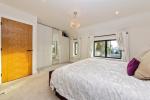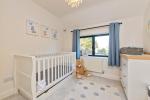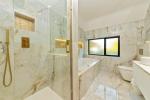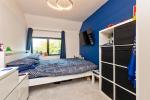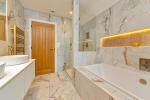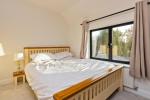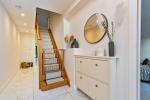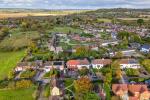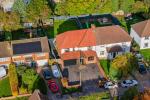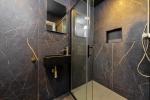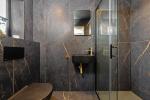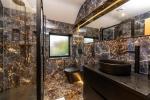Particulars
Park Lane, Eaton Bray, Bedfordshire, LU6 2BB Sold Subject to Contract
£700,000 Freehold
Additional photos
Floorplans
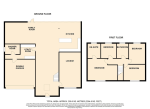
(Opens in separate window)
|
|
Description
Outstanding, four bedroom semi-detached family home boasting over 2250SQFT of accommodation is this heavily extended and renovated back to bare brick. It features high end fixture and fittings throughout and viewings are highly recommended.
Map & Location
Indigo Residential are extremely delighted to offer for sale this exceptional four-bedroom extended family home is a perfect blend of modern luxury and functional living, designed to cater to the needs of contemporary families.
The property boasts a spacious layout that maximizes both comfort and style, featuring high specifications throughout. Upon entering, you are greeted with a large entrance hallway with custom oak staircase leading to the first floor with glass inserts. There is an extended living room which is cosy, yet spacious, bright and airy and features an electric fireplace.
The heart of the home is the expansive 30FT open-plan state-of-the-art kitchen/diner with family room. The kitchen is equipped with top-of-the-line appliances, sleek cabinetry, and a generous island, making it an ideal space for both everyday meals and entertaining guests. It also features a set of 9 by-folding doors leading onto the rear garden and two sky Lantins to maximize light. Furthermore to the ground floor there is a utility room, shower room and a double garage with electric roller door and lighting, this is perfect for the purchaser who runs a business from home.
The four well-appointed bedrooms are thoughtfully designed to provide ample space and privacy for family members. The master suite is a true retreat, featuring an en-suite shower room with luxurious fixtures and finishes, as well as fitted wardrobes. There is also a four piece family bathroom suite.
Externally the property continues to impress with a beautifully landscaped fully enclosed garden that offers a tranquil escape from the hustle and bustle of daily life. It features laid lawn, garden shed and porcelain patio. The extended layout includes a versatile outdoor space, perfect for family gatherings, barbecues, or simply enjoying a quiet evening. The front comprises of a driveway for several vehicles.
This four-bedroom extended family home is an ideal choice for those seeking a stylish and comfortable living environment that meets the demands of modern family life.
The picturesque village of Eaton Bray. Surrounded by beautiful countryside, Eaton Bray is conveniently situated near major towns such as Leighton Buzzard and Tring, both of which offer mainline railway access to London Euston. The village, along with the adjoining village of Edlesborough, boasts a variety of local shops and businesses, including newsagents, a hairdresser, a florist, a post office, a butcher, and a family-run store, as well as popular pubs and restaurants. Educational facilities in the area include Eaton Bray Academy and several excellent private schools.
- map (opens in a new window)
Ground Floor
Entrance Hall:
Living Room:
19' 7'' x 12' 0'' (5.98m x 3.67m)
Kitchen/Diner:
10' 10'' x 16' 4'' (3.32m x 4.98m)
Family Room:
12' 0'' x 29' 11'' (3.67m x 9.15m)
Utility Room:
8' 3'' x 8' 1'' (2.54m x 2.48m)
Shower Room:
3' 9'' x 7' 10'' (1.17m x 2.41m)
Double Garage:
19' 10'' x 13' 10'' (6.05m x 4.23m)
First Floor
Landing:
Bedroom One:
14' 3'' x 16' 1'' (4.35m x 4.91m)
En-Suite To Bedroom One:
7' 1'' x 6' 5'' (2.17m x 1.97m)
Bedroom Two:
10' 0'' x 15' 2'' (3.07m x 4.64m)
Bedroom Three:
13' 3'' x 8' 0'' (4.04m x 2.46m)
Bedroom Four:
9' 7'' x 8' 11'' (2.93m x 2.72m)
Family Bathroom:
9' 10'' x 7' 4'' (3.02m x 2.24m)
Additional Information
For more details please call us on 01525 213321 or send an email to graeme@indigo-res.co.uk.





