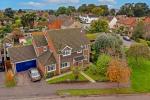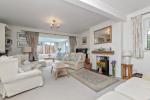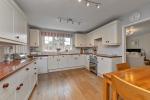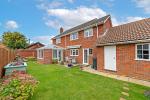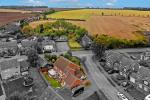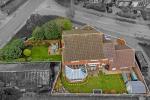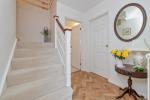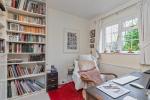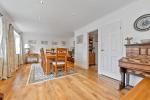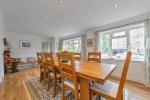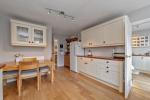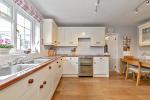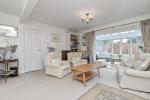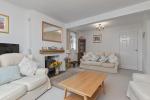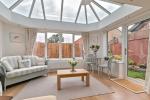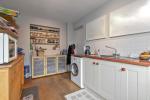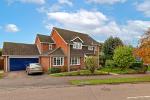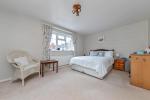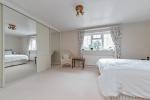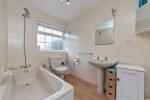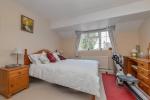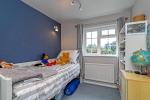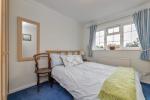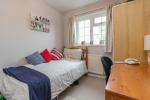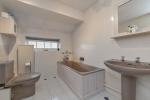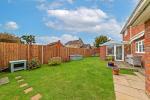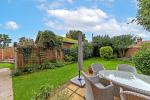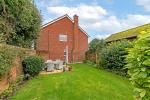Particulars
Howard Close, Haynes, Bedfordshire, MK45 3QH Sold Subject to Contract
£725,000 Freehold
Additional photos
Floorplans
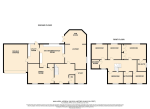
(Opens in separate window)
|
|
Description
This exceptional five-bedroom, detached family home offers a perfect blend of modern living and spacious comfort, making it an ideal choice for families seeking both style and functionality. Nestled in a desirable neighbourhood, the property boasts an impressive façade with well-maintained landscaping that enhances its curb appeal.
Map & Location
Indigo Residential are delighted to offer to the open market the first time since it was built in 1983, this absolutely outstanding five bedroom detached family home.
Upon entering, you are greeted by a welcoming hallway that features stairs leading to the first floor with under-stairs cupboard, coat cupboard and a cloakroom housing WC and hand basin. There is also a study which is perfect for the purchaser who is working from home or this room could be used as a play room. There is a generous living area, which is bright and airy with a log burner and an extension to the rear to create a garden room which comprises several windows and sky lantin above, designed for relaxation and entertainment. There is also a 20FT separate dining room which is perfect for those more formal occasions and a 17FT contemporary kitchen, which is equipped with appliances and several wall to base fitted units with a dual sink. Furthermore to the ground floor also includes a generous utility room and a double garage.
The first floor features five well-proportioned bedrooms provide ample space for family members or guests. The master suite features an en-suite bathroom and several fitted wardrobes. The property also includes a three piece family bathroom and in addition there is a separate shower room.
Natural light floods the property through large windows, creating a warm and inviting atmosphere throughout the home.
Outside, the extended layout continues to impress with a beautifully landscaped garden that provides a tranquil outdoor space for relaxation and recreation. The patio area is perfect for al fresco dining and entertaining, while the expansive lawn offers plenty of room for children to play. Also the property has a garden shed and side access.
Additionally, the property features off-street parking and a double garage, ensuring practicality for busy family life.
This remarkable family home is not just a place to live; it is a sanctuary that caters to the needs of modern families, combining elegance, comfort, and functionality in one stunning package.
Haynes is a beautiful and mostly undiscovered part of Bedfordshire yet gives great access to local towns such as Bedford, Hitchin, Shefford, Ampthill and Clophill. This particular property is walking distance to local amenities including shops, bus route & public house. Stunning rolling countryside is on the door step which is ideal for long rambling walks and outdoor activities. School catchments are Haynes Lower, Robert Bloomfield Academy Middle & Samuel Whitbread Academy Upper.
Viewings are highly recommended to appreciate this stunning family home.
- map (opens in a new window)
Ground Floor
Entrance Hall:
Cloakroom:
5' 7'' x 2' 10'' (1.72m x 0.88m)
Study:
9' 5'' x 7' 7'' (2.88m x 2.33m)
Dining Room:
11' 1'' x 20' 4'' (3.38m x 6.21m)
Kitchen/Breakfast Room:
17' 3'' x 11' 5'' (5.28m x 3.49m)
Utility Room:
14' 4'' x 7' 11'' (4.39m x 2.42m)
Living Room:
17' 5'' x 14' 9'' (5.32m x 4.5m)
Garden Room:
9' 6'' x 14' 9'' (2.92m x 4.52m)
Double Garage:
18' 7'' x 16' 5'' (5.68m x 5.02m)
First Floor
Landing:
Bedroom One:
11' 0'' x 17' 1'' (3.37m x 5.21m)
En-Suite To Bedroom One:
6' 0'' x 8' 7'' (1.84m x 2.62m)
Bedroom Two:
12' 6'' x 11' 6'' (3.82m x 3.52m)
Bedroom Three:
9' 3'' x 11' 1'' (2.82m x 3.38m)
Bedroom Four:
11' 0'' x 7' 11'' (3.37m x 2.42m)
Bedroom Five:
9' 6'' x 7' 9'' (2.92m x 2.38m)
Family Bathroom:
8' 11'' x 6' 8'' (2.74m x 2.05m)
Separate Shower:
Additional Information
For more details please call us on 01525 213321 or send an email to graeme@indigo-res.co.uk.





