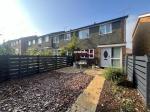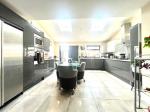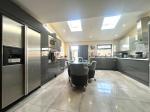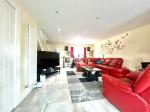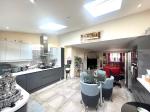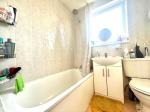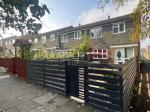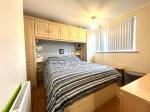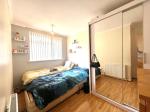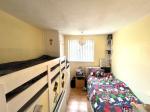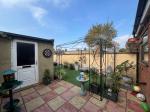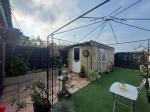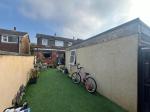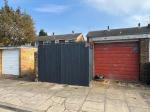Particulars
Julius Gardens, Bramingham, Luton, Bedfordshire, LU3 3SG Available
£335,000 Freehold
Additional photos
Floorplans
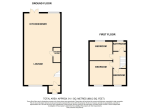
(Opens in separate window)
|
|
Description
***EXTENDED END OF TERRACE FAMILY HOME***
REFITTED OPEN PLAN KITCHEN/DINER/LOUNGE, garage and low maintenance landscaped rear garden.
DESCRIPTION:
Map & Location
Internally the property briefly comprises an entrance porch opening to the open plan lounge with spot lights to ceiling and stairs rising to the first floor and door to a fully tiled shower room benefiting from a walk in shower cubicle, vanity wash hand basin and WC. The refitted grey handleless kitchin comprising a range of wall and base units, inset sink unit, built in appliances, space for American fridge/freezer, two sky lights, spot lights to ceiling, tiled flooring and French doors to the rear garden.
To the first floor there is a landing, family bathroom benefiting from a bath with shower over, vanity wash hand basin and WC.
Externally there is a enclosed low maintenance front garden and a landscaped low maintenance rear garden benefiting from artificial lawn and patio area. There is also a garage at the rear.
Heating is efficient and economical via gas to radiators whilst the windows are double glazed.
Julius Gardens is a quiet cul-de-sac in the Bramingham area of Luton. Located 1.5 miles from Leagrave mainline station. Local amenities include supermarkets, doctors, dentist, public house/restaurant, some takeaways and local bus routes. The area has proved popular with families and children will often attend Whitfield Primary & Lea Manor Secondary as their schools.
EPC rating TBA.
- map (opens in a new window)
Ground Floor
Entrance Porch:
Open Plan Lounge/Diner/Kitchen:
34' 3'' x 15' 2'' (10.44m x 4.64m)
Shower Room:
8' 5'' x 3' 0'' (2.57m x 0.92m)
First Floor
Landing:
Master Bedroom:
10' 5'' x 10' 2'' (3.19m x 3.12m)
Bedroom Two:
12' 11'' x 9' 1'' (3.96m x 2.78m)
Bedroom Three:
9' 0'' x 8' 11'' (2.75m x 2.73m)
Additional Information
For more details please call us on 01582 847800 or send an email to tom@indigo-res.co.uk.





