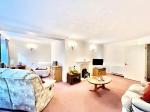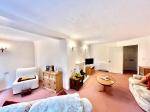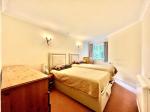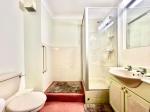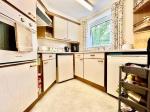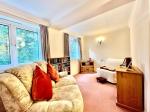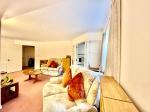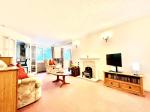Particulars
Popes Court, Old Bedford Road Area, Luton, Bedfordshire, LU2 7GL Available
£90,000 Leasehold
Additional photos
Floorplans
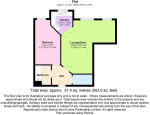
(Opens in separate window)
|
|
Description
***CHAIN FREE OVER 60S RETIREMENT APARTMENT***
one bedroom second floor apartment available for the over 60s overlooking Wardown Park with communal gardens.
DESCRIPTION:
Map & Location
The accommodation comprises from communal entrance with key fob entry system, entrance hall with built in storage cupboard, a further cupboard housing the hot water tank and security phone. There is lounge/diner with a feature fireplace and kitchen off the lounge has a range of wall & base level units, inset sink unit, tiled splashbacks, built in oven & hob and space for fridge & freezer.
There is a double bedroom and a shower room with walk in shower cubicle, vanity wash hand basin and WC. T
Externally there is parking, communal garden areas overlooking Wardown Park and Lake.
Other notable features: A Development Manager can be contacted from various points within each property in the case of an emergency from the hours of 8:30 - 16:30. For periods when the Development Manager is off duty there is a 24 hour emergency Appello call system. There are communal laundry facilities and living areas also available. This property is available for the over 60's or in the event of a couple purchasing one person must be over the age of 60 and the other over 55.
There is a long lease of 71 years remaining.
Popes Court is located on the prestigious Old Bedford Road. It is within walking distance to Wardown Park, Luton Town Centre, bus routes, local shops and other amenities. Leagrave & Luton train stations and the M1 are just a short drive away.
EPC rating B.
- map (opens in a new window)
Ground Floor
Communal Entrance Hall:
Second Floor
Lounge/Diner:
20' 4'' x 18' 8'' (6.22m x 5.71m)
Kitchen:
7' 9'' x 7' 6'' (2.38m x 2.31m)
Bedroom:
16' 3'' x 9' 1'' (4.97m x 2.78m)
Shower Room:
6' 10'' x 5' 7'' (2.1m x 1.71m)
Additional Information
For more details please call us on 01582 847800 or send an email to tom@indigo-res.co.uk.






