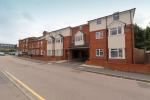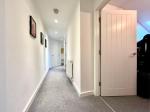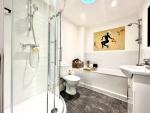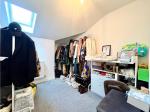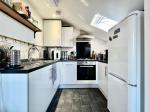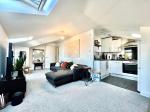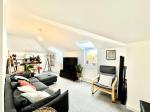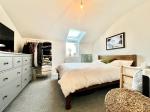Particulars
Empire Court, Empress Road, Leagrave, Luton, Bedfordshire, LU3 2RE Available
£195,000 Leasehold
Additional photos
Floorplans
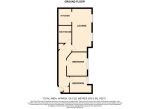
(Opens in separate window)
|
|
Description
***LONG LEASE REMAINING OF 244 YEARS***
SECOND FLOOR, two bedroom apartment located within WALKING DISTANCE to LEAGRAVE STATION and GATED ALLOCATED PARKING.
DESCRIPTION:
Map & Location
The accommodation comprises from a communal entrance hallway with top of the range video entry system. There are stairs leading to the second floor and access into the apartment with an entrance hallway. The lounge/diner has two double glazed windows and the kitchen has a range of wall and base units, built in oven, hob, extractor, dishwasher, washing machine and fridge/freezer. There are two generous size double bedroom with and a four piece family bathroom suite including panelled bath with overhead shower, walk in shower cubicle, low level wc, vanity wash hand basin, sky light and spot lights to ceiling.
Externally there are communal garden areas and gated access for allocated parking with additional visitor bays. Other notable features include fully double glazed windows, gas central heating, long lease remaining of approximately 244 years. Service charges are £1000 p/a whilst ground rent is £250 p/a.
Empire Court is located in the popular area of Leagrave and is within walking distance to the train station with easy access direct into London. There are an array of shops, bus routes, restaurants, takeaways, banks, doctors surgery and other amenities all in close proximity. The property would be an ideal purchase for both investors and first time buyers. An internal viewing comes highly recommended.
EPC rating D.
- map (opens in a new window)
Ground Floor
Communal Entrance Hall:
Second Floor
Lounge/Diner:
20' 2'' x 9' 1'' (6.17m x 2.79m)
Kitchen:
7' 7'' x 6' 1'' (2.33m x 1.87m)
Bathroom:
8' 0'' x 5' 10'' (2.46m x 1.79m)
Bedroom One:
11' 1'' x 9' 4'' (3.4m x 2.87m)
Bedroom Two:
10' 9'' x 7' 7'' (3.28m x 2.33m)
Exterior
Allocated Parking:
Additional Information
For more details please call us on 01582 847800 or send an email to tom@indigo-res.co.uk.





