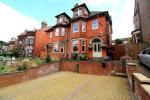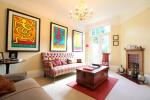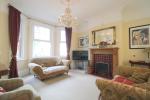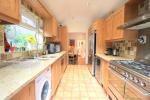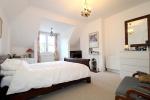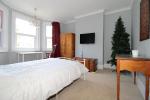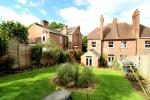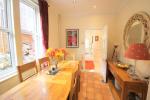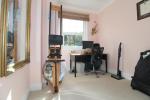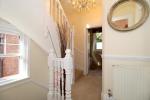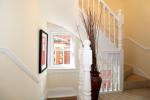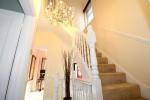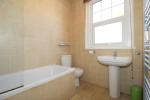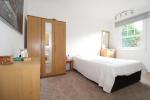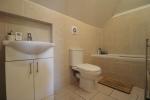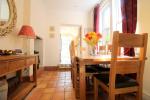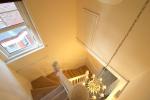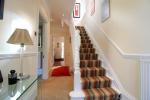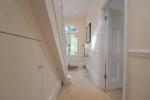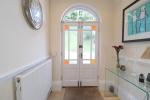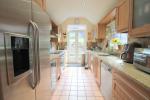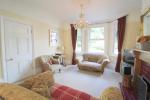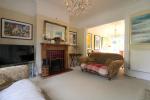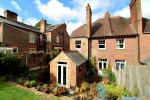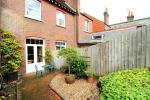Particulars
London Road, South Luton, Luton, Bedfordshire, LU1 3UG Available
£525,000 Freehold
Additional photos
Floorplans
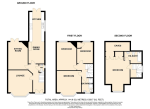
(Opens in separate window)
EPC Graph
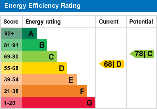
(Opens in separate window)
|
|
Description
*STUNNING AND VERY SPACIOUS FOUR BEDROOM PEROID HOME*
INDIGO RESIDENTIAL are delighted to be marketing this incredible four double bedroom period semi detached home spread over three floors boasting a large drive and garden, open fires, picture rails along with re fitted windows and kitchen.
DESCRIPTION:
Map & Location
This fantastic property briefly comprises of a beautiful double front door leading into the large entrance hall with stairs leading up to the first floor and doors into the downstairs rooms. The main lounge is at the front of the property and has elevated views through the large double glazed day windows and an log burning open fire. The sitting/sun room at the rear has access out to the a secluded sitting area. The sitting room and lounge can be separated by an original pull down room divider. The large dining room has double glazed windows with access into the re fitted kitchen which has eye and base level units along with space for all white good including a double gas oven/hob and wine cooler.
On the first floor there are thee double bedrooms, all of which have fitted carpets. The largest one also boasts a double glazed bay window. The family bathroom has been tiled and comprises of a white suite with shower over the bath and double glazed window.
On the second floor there is a large master bedroom with fitted carpets, wardrobes and double glazing along with its own ensuite bathroom.
Externally there is a driveway large enough for three vehicles at the front along with a small garden and side access. At the rear there is a large lawned garden with patio areas for seating.
London Road is located in the popular and sought after South Luton area. Ideally located just under one mile from junction 10 of the M1. Luton town centre is also located just under a mile from the property. Great schooling is provided nearby via Tennyson Road primary school and Chiltern Academy.
This home must be viewed to fully appreciate the properties attributes. These include many original features including, coving, skirting boards, cornicing, stained glass windows, fireplaces and many more. Also the property has had replaced double glazing, bathroom and kitchen.
EPC RATING - D
COUNCIL TAX BAND - D
- map (opens in a new window)
Ground Floor
Large Entrance Hall:
Lounge:
14' 6'' x 12' 10'' (4.45m x 3.92m)
Sitting Room:
15' 0'' x 10' 9'' (4.58m x 3.3m)
Dining room:
11' 3'' x 8' 5'' (3.45m x 2.58m)
Kitchen:
15' 8'' x 8' 7'' (4.8m x 2.62m)
Cloakroom W/C:
First Floor
Bedroom Two:
15' 0'' x 10' 5'' (4.58m x 3.2m)
Bedroom Three:
14' 6'' x 12' 11'' (4.45m x 3.95m)
Bedroom Three:
11' 3'' x 8' 6'' (3.45m x 2.6m)
Bathroom:
Second Floor
Bedroom One:
19' 4'' x 12' 11'' (5.9m x 3.95m)
Ensuite:
Exterior
Driveway Three Cars:
Front & Rear Garden:
Additional Information
For more details please call us on 01582 512000 or send an email to matt@indigo-res.co.uk.





