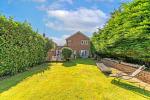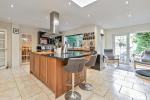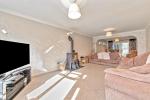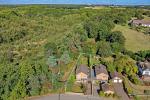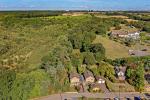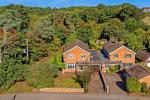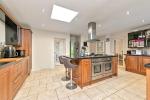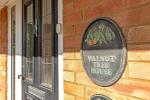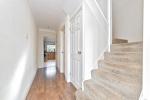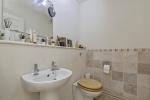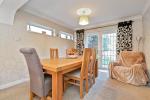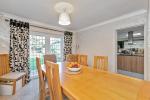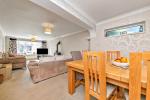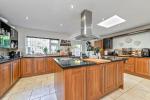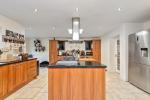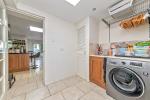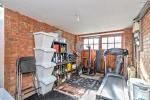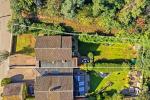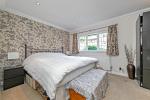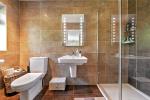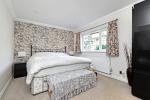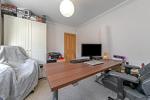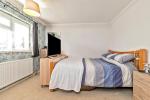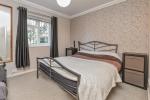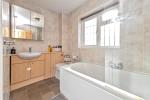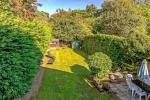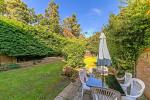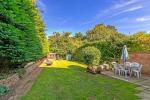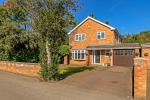Particulars
Back Street, Clophill, Bedfordshire, MK45 4BY Sold Subject to Contract
£635,000 Freehold
Additional photos
Floorplans
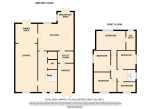
(Opens in separate window)
|
|
Description
*PRICED TO SELL* Walnut Tree House is a stunning and extended four-bedroom detached family home which is perfectly nestled amidst a lush landscape of trees. It boasts excellent accommodation throughout and internal viewings are highly recommended.
Map & Location
Indigo Residential are proud to offer to the market this fantastic family home situated in the highly sought after village of Clophill. It is within easy walking distance of local amenities including being situated within excellent school catchments.
This exceptional four-bedroom detached family home offers an ideal blend of comfort, space, and modern living, making it perfect for families seeking a serene yet convenient lifestyle. The property has been thoughtfully extended to provide generous living areas that cater to both relaxation and entertainment. Upon entering, you are greeted by a welcoming hallway that has stairs leading to the first floor and a cloakroom housing WC and hand basin. Off the hallway there is the bright and airy 32FT living room/dining room with a large log burner. There are large windows that flood the space with natural light and doors leading onto the rear garden.
The open-plan kitchen/breakfast area are designed for family gatherings, equipped with contemporary integral appliances and multiple wall and base fitted units with central island. Off the kitchen is a utility room and garage with up and over door.
The first floor features four double bedrooms and a three piece family bathroom suite. The bedrooms are generously sized, providing ample space for family members to unwind and personalize their own retreats. The master bedroom boasts an en-suite shower room.
One of the standout features of this property is the expansive garden, which is not overlooked, providing a private oasis for outdoor activities and family gatherings. The large garden is beautifully landscaped, offering plenty of space for children to play, as well as areas for gardening enthusiasts to cultivate their green thumbs. Whether hosting summer barbecues, enjoying quiet evenings under the stars, or simply basking in the tranquillity of your own outdoor retreat, this garden is a true highlight of the home. The huge added benefit of this stunning property is that the garden is not overlooked and is embraced with mature trees and shrubs surrounding. To the front of the property there is a brick walled frontage and a driveway for several vehicles.
Located in the desirable village of Clophill which provides very easy access to the A6, A1, M1, Flitwick and Harlington Railway Stations. The property is in a very well regarded school catchment. The property is within a short walk to the local convenience store/post office plus three very popular public houses/restaurants, all have open fireplaces for the winter, well equipped gardens for the summer and selections of quality food and drink. If you like golf you have a 2-course facility within a short drive to either play or practice, Clophill also promotes a good selection of shops and doctors in nearby Ampthill and Flitwick. Clophill itself boasts attractions such as the 'Old Church' and surrounding brand new Eco-Lodges, coupled with miles of picturesque public footpaths woven all round the Clophill countryside - a beautiful village boasting eras of history.
- map (opens in a new window)
Ground Floor
Entrance Hallway:
Living Room:
22' 4'' x 11' 8'' (6.82m x 3.58m)
Dining Area:
10' 9'' x 10' 0'' (3.28m x 3.07m)
Cloakroom:
Utility Room:
8' 5'' x 6' 1'' (2.57m x 1.87m)
Garage:
15' 0'' x 8' 9'' (4.58m x 2.68m)
Kitchen:
18' 9'' x 14' 2'' (5.73m x 4.33m)
Breakfast Area:
8' 4'' x 5' 10'' (2.56m x 1.79m)
First Floor
Landing:
Bedroom One:
15' 7'' x 10' 0'' (4.77m x 3.05m)
En-Suite To Bed One:
Bedroom Two:
11' 9'' x 11' 1'' (3.59m x 3.38m)
Bedroom Three:
10' 11'' x 8' 8'' (3.34m x 2.66m)
Bedroom Four:
11' 0'' x 9' 5'' (3.36m x 2.88m)
Family Bathroom:
Additional Information
For more details please call us on 01525 213321 or send an email to graeme@indigo-res.co.uk.





