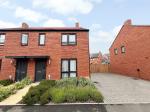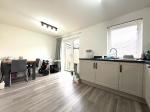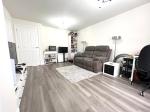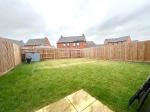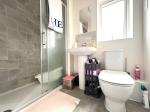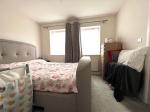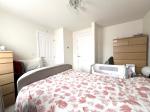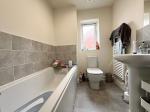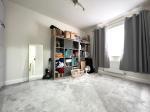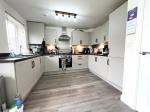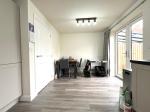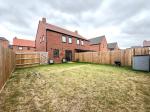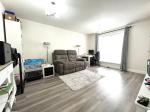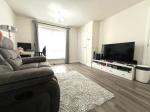Particulars
Rowan Bank, Houghton Regis, Dunstable, Bedfordshire, LU5 7AL Withdrawn
£375,000 Freehold
Additional photos
Floorplans
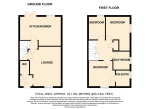
(Opens in separate window)
|
|
Description
***STUNNING FAMILY HOME LESS THAN A YEAR OLD***
The property benefits from a 9 year NHBC guarantee. OPEN PLAN fitted kitchen/diner, EN-SUITE TO THE MASTER and driveway for TWO CARS.
DESCRIPTION:
Map & Location
Internally the property briefly benefits from an entrance hall, lounge, kitchen/diner comprising a range of wall and base units, inset sink unit, built in appliances, space for table and French doors opening to the rear garden.
To the first floor there is a landing three well proportioned bedrooms with the master benefiting from an en-suite shower room comprising a large walk in shower, wash hand basin and WC.
Externally there is a driveway to the side for two cars, small front garden and a rear garden which is laid to lawn with patio area.
Heating is efficient and economical via gas to radiators whilst the windows are double glazed.
Situated in the heart of the Linmere development in the popular area of Houghton Regis. There are an array or shops, leisure facilities and bus routes available close by. The area has proved popular with families where children often attend Thornhill Primary and All Saints/Houghton Regis Academy as their school. Dunstable High street is close by where people can enjoy bars, restaurants and numerous high street shops as well as a choice of big chain supermarkets. A new bus way is now in full swing where commuters can travel between Luton, Dunstable and Houghton Regis in both directions. The M1 motorway is also in close proximity.
EPC rating B.
- map (opens in a new window)
Ground Floor
Entrance Hall:
Cloakroom:
Living Room:
15' 1'' x 11' 10'' (4.61m x 3.61m)
Kitchen/Diner:
15' 7'' x 11' 1'' (4.77m x 3.38m)
First Floor
Landing:
Bedroom One:
10' 7'' x 9' 5'' (3.25m x 2.88m)
En-Suite Shower Room:
6' 10'' x 4' 5'' (2.1m x 1.37m)
Bedroom Two:
12' 7'' x 8' 0'' (3.85m x 2.46m)
Bedroom Three:
7' 5'' x 7' 1'' (2.27m x 2.17m)
Family Bathroom:
7' 1'' x 5' 11'' (2.17m x 1.81m)
Exterior
Front Garden:
Driveway For Two Cars:
Rear Garden:
Additional Information
For more details please call us on 01582 847800 or send an email to tom@indigo-res.co.uk.





