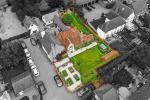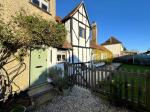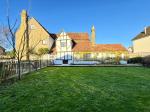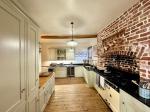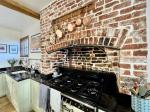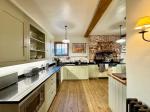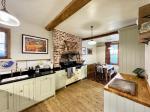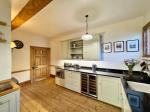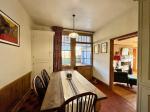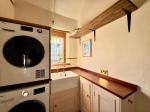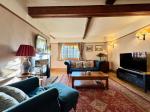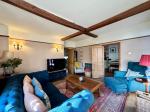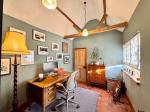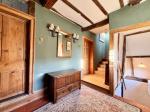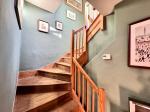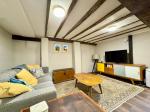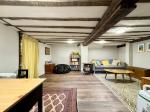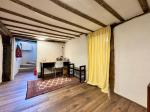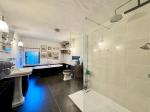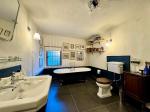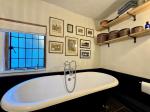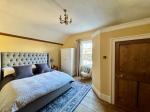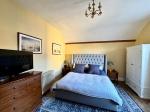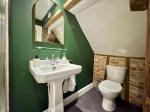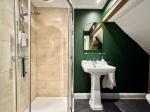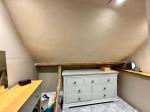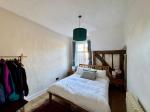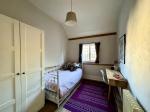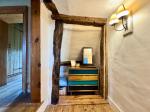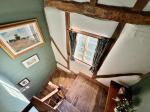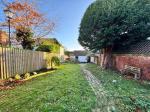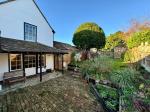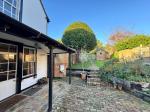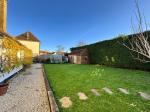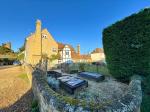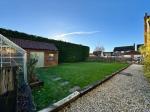Particulars
High Street, Silsoe, Bedfordshire, MK45 4DR Available
£700,000 Freehold
Additional photos
Floorplans

(Opens in separate window)
|
|
Description
Formally built in the 17th century is this absolutely outstanding picturesque three bedroom semi-detached family home boasting over 1800SQFT of accommodation situated over three floors. Located within the popular village of Silsoe. It is within walking distance of local amenities and boasts character features throughout.
Map & Location
Indigo Residential are extremely proud to announce to the market this rarely available Grade II listed three bedroom semi-detached family home nestled in the heart of the highly sought after village of Silsoe.
This charming property is steeped in history and dates back to the 17th century, offering a unique blend of period features and modern living. The property is thoughtfully arranged over three floors, providing ample space for family life. The ground floor welcomes you with a spacious entrance hallway with stairs leading to the basement and first floor. There is a spacious, four piece family bathroom suite with roll top bath and double walk in shower. There is a cosy, yet bright and airy living room with an open fire, separate study which is perfect for those that are working from home, or this could be used for a play room if the purchaser has young children. There is also a utility room with space and plumbing for a washing machine and tumble dryer. The kitchen/diner is an L shape and is designed for both functionality and style, featuring contemporary appliances and plenty of storage, making it the perfect hub for family gatherings. It comprises of multiple wall and base fitted units and granite work surfaces. Integral appliances include, double wine cooler, microwave and fridge freezer. There is also a six burner range cooker.
Ascending to the first floor, you will find three generously sized bedrooms, each with its own character and charm. The master bedroom offers a peaceful retreat, with its own en-suite shower room and dressing area. There is also a separate WC and hand basin situated on the first floor.
The lower ground floor has been completely renovated and tanked and now features a family room and storage area.
Outside, the property is complemented by both front and rear gardens, providing a delightful outdoor space for relaxation and recreation. The front garden is beautifully landscaped, enhancing the home's curb appeal, while the rear garden offers a private sanctuary. The property also has the added benefit of a driveway.
This semi-detached home not only offers a rich historical background but also a comfortable and versatile living space, making it an ideal choice for families seeking a blend of heritage and modernity in a welcoming community.
The property is positioned in the sought after village of Silsoe and is ideally located in close proximity to a variety of public houses, shops, bus routes and the stunning Wrest Park. The area has proved popular amongst families and children whom will often attend Silsoe Lower, Arnold Middle and Harlington Upper as their schools. The English Heritage site of 'Wrest Park' is a walk away from the property and offers the opportunity to explore one of the area's most historic buildings and well publicised gardens spreading over a ninety two acre site as well as enjoying many of its events. Commuter links into London St Pancras from Flitwick take approximately 40 minutes. There is a regular pick up point within Silsoe which takes commuters directly to Flitwick station, this service we understand runs Monday to Saturday. Silsoe is located on the A6 corridor between Bedford and Luton, road links in the area will give you options to commute to various locations.
- map (opens in a new window)
Ground Floor
Entrance Hall:
Family Bathroom:
14' 9'' x 8' 2'' (4.5m x 2.5m)
Kitchen/Diner/Breakfast Room:
22' 7'' x 14' 9'' (6.9m x 4.5m)
Living Room:
14' 5'' x 14' 1'' (4.4m x 4.3m)
Study:
11' 5'' x 8' 2'' (3.5m x 2.5m)
Utility Room:
First Floor
Bedroom One:
15' 4'' x 14' 1'' (4.7m x 4.3m)
En-Suite To Bedroom One:
Dressing Room To Bedroom One:
Bedroom Two:
11' 5'' x 8' 6'' (3.5m x 2.6m)
Bedroom Three:
11' 5'' x 8' 2'' (3.5m x 2.5m)
Basement
Family Room/Storage Area:
26' 6'' x 15' 1'' (8.1m x 4.6m)
Additional Information
For more details please call us on 01525 213321 or send an email to bradley@indigo-res.co.uk.





