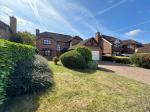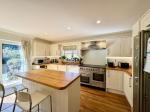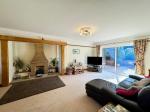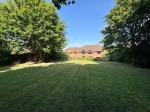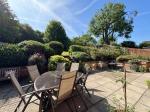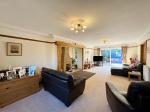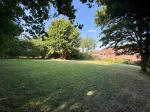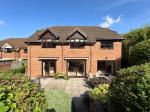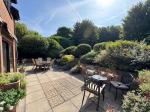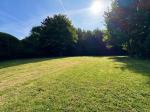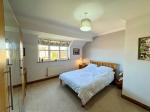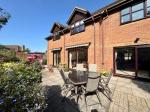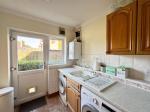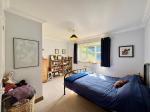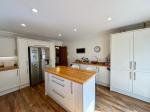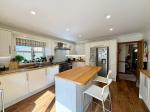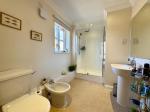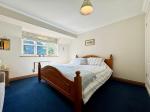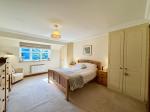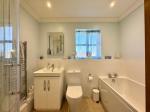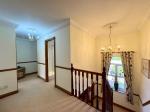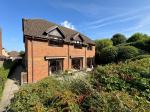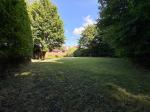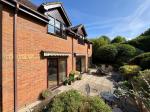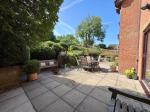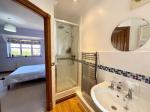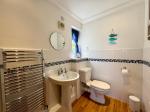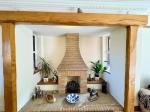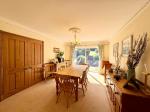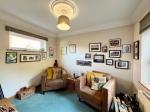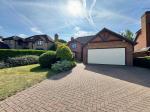Particulars
Maple Close, Pulloxhill, Bedfordshire, MK45 5EF Sold Subject to Contract
£900,000 Freehold
Additional photos
Floorplans

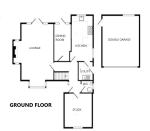
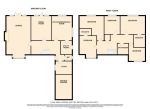
(Opens in separate window)
|
|
Description
Cul-de-sac location, 5 double bedrooms, study, 2 reception rooms, re fitted kitchen, double garage and large rear garden.
Map & Location
Indigo Residential are extremely delighted to offer for sale on a sole agency basis this spacious 5 bedroom detached executive property situated within the much favoured area of Pulloxhill. The quaint village of Pulloxhill has a public house, popular schooling, Norman Church and great countryside walks nearby. The adjoining parish of Flitton and Greenfield provides a village hall with recreation ground as well as further public houses/eateries. Commuters are well served via the mainline Train station at nearby Flitwick (approx. 2.6 miles) which provides a fast links to London St Pancras within 40 minutes approx. continuing to Gatwick Airport and Brighton. The historic Georgian market town of Ampthill lies approx. 5 miles away and offers a Waitrose supermarket, variety of restaurants, boutique style shops and parkland,
This well maintained property exudes elegance and modernity, with light colours and a contemporary theme throughout. As you enter, there is spacious hallway leading to all downstairs rooms. There is a useful study, cloakroom, separate dining room with double doors accessing the living space and large bay fronted lounge with feature brick fire place and patio doors leading out to the rear garden. The heart of the home is the sophisticated kitchen with stylish cabinetry and integrated appliances, real wood worksurfaces and breakfast bar. There is a utility room which is ideal to keep your washing or drying out of the way.
On the first floor, you will find five generously sized double bedrooms, with the 2 en-suite bathrooms. The family bathroom is also refitted to an high standard, providing luxury and comfort.
The property's exterior is equally impressive, with a beautifully landscaped large rear garden and a patio area perfect for enjoying warm British summer days. There is huge potential to extend STPP. At the front, there is ample parking complemented by a double garage which could be converted to create extra accommodation if required.
This home is equipped with efficient and economical gas-to-radiator heating and all windows are double glazed for optimal energy efficiency.
An internal viewing is highly recommended to fully appreciate the charm and sophistication of this stunning family home.
- map (opens in a new window)
Ground Floor
Reception Hall:
Lounge:
26' 11'' x 12' 9'' (8.23m x 3.89m)
Dining Room:
15' 5'' x 12' 9'' (4.72m x 3.91m)
Study:
10' 4'' x 8' 0'' (3.15m x 2.44m)
Kitchen/Breakfast Room:
15' 5'' x 12' 9'' (4.72m x 3.91m)
Utility Room:
8' 0'' x 6' 11'' (2.44m x 2.13m)
Cloakroom:
First Floor
Landing:
Bedroom One:
15' 8'' x 10' 9'' (4.8m x 3.28m)
En-Suite Shower Room:
Bedroom Two:
13' 9'' x 12' 7'' (4.22m x 3.86m)
En-Suite Shower Room:
Bedroom Three:
12' 9'' x 10' 9'' (3.89m x 3.3m)
Bedroom Four:
12' 2'' x 11' 3'' (3.71m x 3.45m)
Bedroom Five:
10' 4'' x 8' 0'' (3.15m x 2.44m)
Family Bathroom:
Exterior
Double garage:
Front Garden and driveway:
Rear Garden:
Additional Information
For more details please call us on 01525 213321 or send an email to graeme@indigo-res.co.uk.





