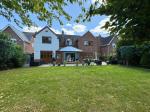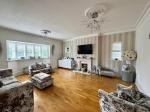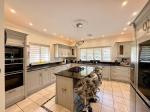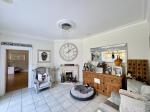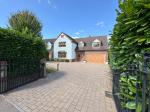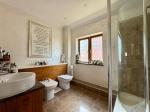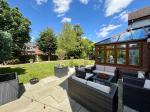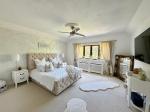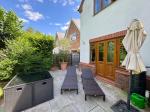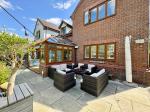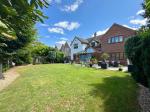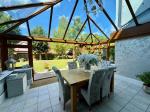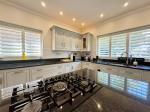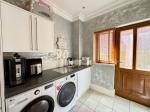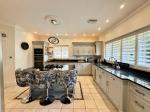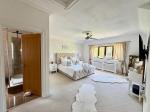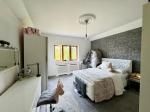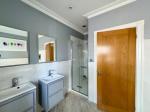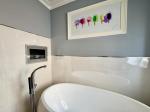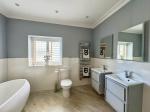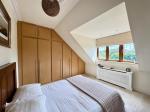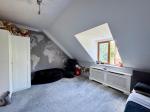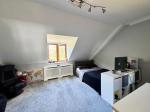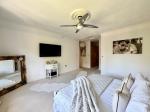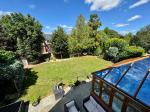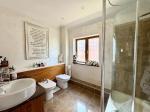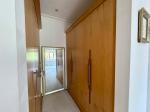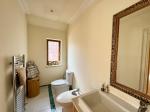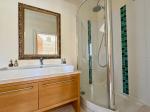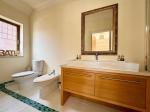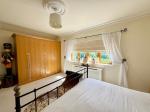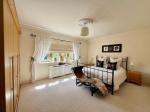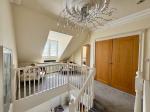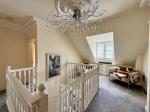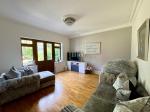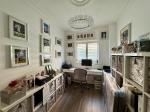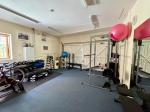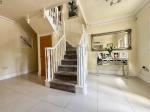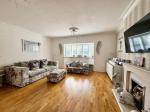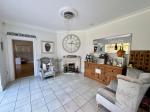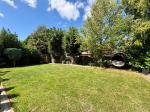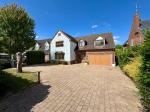Particulars
High Street, Greenfield, MK45 5DA Available
£1,000,000 Freehold
Additional photos
Floorplans
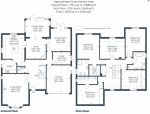
(Opens in separate window)
|
|
Description
Boasting over 3500SQFT of accommodation is this outstanding five double bedroom detached family home situated in the sought after village of Greenfield.
Map & Location
Indigo Residential is thrilled to present this stunning high-end executive property for sale in the highly sought-after area of Greenfield. This prestigious location is known for its exceptional access to essential amenities, making it a prime choice for families and professionals alike. Residents enjoy proximity to local shops, reputable schools, and medical facilities. The vibrant Flitwick town centre, with its diverse range of amenities, is just a short drive away, adding to the convenience of this prime location. The property also offers easy access to major roadways and Harlington train station, providing seamless connectivity for commuters. Nature enthusiasts will appreciate the numerous beautiful countryside walks, showcasing the semi-rural charm of this idyllic setting. The historic Georgian market town of Ampthill, located approximately four miles away, offers a Waitrose supermarket, a variety of restaurants, boutique-style shops, and parkland.
This meticulously maintained property exudes elegance and modernity, with light colours and a contemporary theme throughout. As you enter, you are welcomed by a grand hallway with a sweeping staircase leading to the first floor. Double doors open into a spacious living room featuring a stunning fireplace, perfect for cosy evenings. The heart of the home is the sophisticated kitchen, boasting granite work surfaces, stylish cabinetry, and integrated appliances. The open-plan design, enhanced by a snug area and conservatory, is ideal for entertaining guests. Additional features include a formal dining room, a practical study, a cloakroom, and a double garage with potential for conversion to extra accommodation if needed.
On the first floor, you will find five generously sized double bedrooms, 2 of which include en-suite bathrooms. The family bathroom is also refitted to an exceptionally high standard, providing luxury and comfort.
The property's exterior is equally impressive, with a beautifully landscaped rear garden and a patio area perfect for enjoying warm British summer days. At the front, there is ample parking for several cars, complemented by secure electric gates for added privacy and security.
This home is equipped with efficient and economical gas-to-radiator heating, underfloor heating, integrated vacuum system and all windows are double glazed for optimal energy efficiency.
An internal viewing is highly recommended to fully appreciate the charm and sophistication of this stunning family home.
- map (opens in a new window)
Ground Floor
Entrance Hall:
Living Room:
20' 0'' x 17' 0'' (6.1m x 5.19m)
Kitchen:
19' 3'' x 14' 5'' (5.87m x 4.41m)
Utility Room:
Snug:
13' 5'' x 12' 3'' (4.1m x 3.75m)
Conservatory:
15' 0'' x 10' 5'' (4.58m x 3.18m)
Dining Room:
15' 9'' x 12' 11'' (4.82m x 3.94m)
Study:
11' 6'' x 7' 10'' (3.53m x 2.4m)
First Floor
Landing:
Bedroom One:
24' 10'' x 14' 6'' (7.58m x 4.43m)
Dressing Area:
En-Suite:
Bedroom Two:
17' 1'' x 13' 1'' (5.22m x 4.01m)
Bedroom Three:
12' 7'' x 16' 0'' (3.85m x 4.9m)
Bedroom Four:
17' 2'' x 11' 10'' (5.25m x 3.63m)
En-Suite:
Family Bathroom:
Bedroom Five:
15' 10'' x 11' 4'' (4.84m x 3.47m)
Exterior
Garage:
Driveway and Front Garden:
Rear Garden:
Additional Information
For more details please call us on 01525 213321 or send an email to graeme@indigo-res.co.uk.





