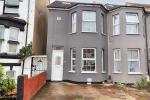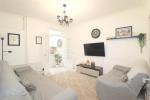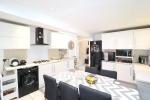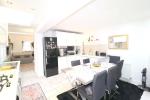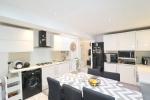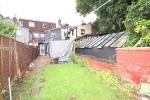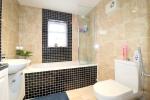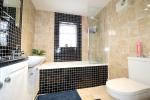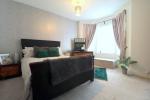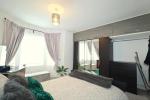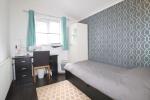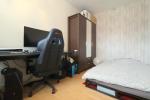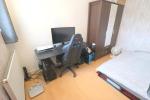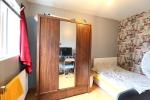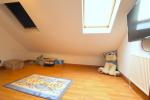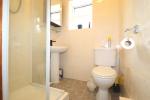Particulars
Cromwell Road, Biscot Mill, Luton, Bedfordshire, LU3 1DP Sold Subject to Contract
£350,000 Freehold
Additional photos
Floorplans
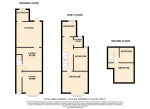
(Opens in separate window)
|
|
Description
INDIGO RESIDENTIAL are delighted to offer for sale this large 5 bedroom Family home. The central location also makes this one an ideal HMO or Buy to let property within walking distance to Luton mainline station & Luton town centre.
DESCRIPTION:
Map & Location
The property briefly of a large entrance hall, two good sized reception rooms, large extended Kitchen Diner and downstairs family bathroom.
To the first floor the is family shower room and 3 very well proportioned bedrooms with fitted wardrobes to the master bedroom which also has a large bay window.
The second floor also has 2 large double bedrooms.
Externally there is a driveway to the front.
The rear garden has a large outbuilding and side access.
Cromwell Road's central location has easy access to all local amenities with the popular bury park shopping within walking distance as well as being a stones through from Luton's Mainline train station and the university of Bedfordshire.
An internal viewing is highly recommended.
EPC RATING - D COUNCIL TAX BAND - B
- map (opens in a new window)
Ground Floor
Living Room:
11' 3'' x 9' 10'' (3.45m x 3m)
Living Room:
11' 9'' x 9' 10'' (3.6m x 3m)
Kitchen:
12' 9'' x 12' 9'' (3.9m x 3.9m)
Bathroom:
First Floor
Bedroom Four:
9' 2'' x 7' 6'' (2.8m x 2.3m)
Bedroom Three:
12' 1'' x 7' 6'' (3.7m x 2.3m)
Master Bedroom:
16' 2'' x 11' 3'' (4.95m x 3.45m)
Shower Room:
Second Floor
Bedroom Two:
12' 5'' x 9' 6'' (3.8m x 2.9m)
Bedroom Five:
7' 6'' x 7' 6'' (2.3m x 2.3m)
Additional Information
For more details please call us on 01582 847800 or send an email to tom@indigo-res.co.uk.





