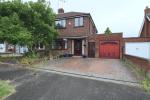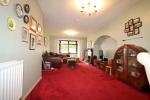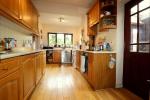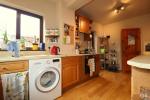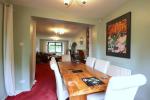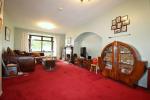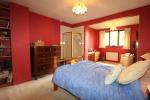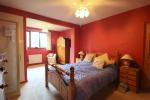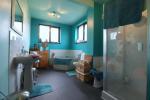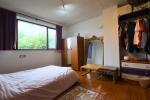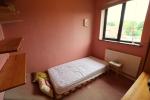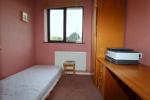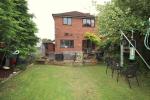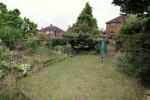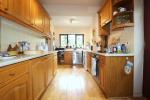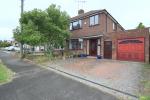Particulars
Hillview Crescent, Warden Hills, Luton, Bedfordshire, LU2 7AA Sold Subject to Contract
£425,000 Freehold
Additional photos
Floorplans
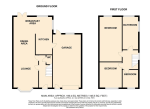
(Opens in separate window)
|
|
Description
***DOUBLE STORY EXTENSION TO THE REAR***
Traditional bay fronted 1930's bay fronted larger than average family home offering close to 1500sqft of living accommodation. HIGHY SOUGHT AFTER ROAD, Three bedrooms, HUGE POTENTIAL TO FURTHER EXTEND (STPP)
DESCRIPTION:
Map & Location
The accommodation begins with an inviting entrance hallway and a staircase leading to the first floor. The ground floor boasts a spacious 34ft lounge/diner, featuring a double-glazed bay window at the front and patio doors opening to the rear garden. The dining area seamlessly connects to the extended kitchen, which offers a range of wall and base units, a cooker with extractor, and space for additional appliances, all overlooking the rear garden.
The first floor benefits from a double-storey extension, resulting in three generously sized bedrooms. The family bathroom includes a four-piece suite with a bath, separate shower, low-level WC, and wash hand basin.
Externally, the property features a double driveway leading to an oversized garage, offering ample parking and storage space. The rear garden is primarily laid to lawn with patio areas, and provides excellent potential for further extension over the garage to create additional living space.
Hillview Crescent is ideally situated within walking distance of local shops, a bakery, medical services, and a convenient bus route to the Town Centre and nearby Sainsbury's supermarket. The property is also close to Warden Hills nature reserve, perfect for long walks or bike rides, with South Beds Golf Club nearby. The home is located within the catchment area for Warden Hill Primary and Icknield Secondary schools.
Council Tax Band D. EPC Rating D.
- map (opens in a new window)
Ground Floor
Entrance Hall:
Lounge Diner:
34' 8'' x 12' 2'' (10.59m x 3.73m)
Kitchen:
17' 0'' x 8' 5'' (5.2m x 2.58m)
First Floor
Master Bedroom:
19' 4'' x 11' 4'' (5.9m x 3.47m)
Bedroom Two:
12' 5'' x 11' 5'' (3.79m x 3.48m)
Bedroom Three:
9' 4'' x 7' 7'' (2.85m x 2.32m)
Bathroom:
15' 4'' x 7' 3'' (4.7m x 2.22m)
Exterior
Garage:
Driveway:
Rear Garden:
Additional Information
For more details please call us on 01582 847800 or send an email to tom@indigo-res.co.uk.





