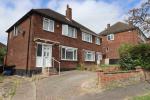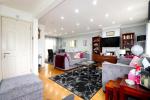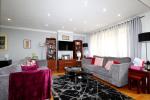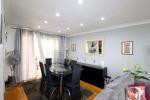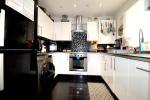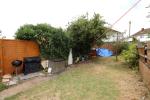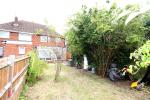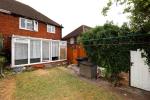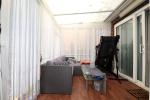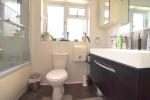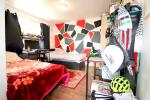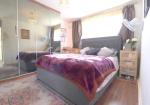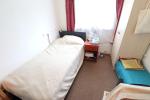Particulars
Cheviot Road, Sundon Park, Luton, Bedfordshire, LU3 3DQ Available
£350,000 Freehold
Additional photos
Floorplans
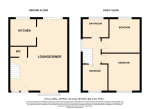
(Opens in separate window)
|
|
Description
*** STUNNING FAMILY HOME ***
INDIGO RESIDENTIAL are delighted to offer for sale this exceptional three bedroom semi detached property located in this quiet road within the much favoured Sundon Park area of Luton.
Map & Location
Internally the property comprises of a 23ft lounge/diner with wooden flooring and spotlights throughout, with an under stairs WC and good size conservatory off of the lounge diner.
The kitchen comprises of wall and base units, inset sink unit, built in oven, hob and extractor and built in dishwasher with space for all appliances.
The bathroom is beautifully tiled with a modern three piece suite & Shower over the bath.
Externally the property has a 50ft plus rear garden with access to a garage. To the front there is a driveway and potential for further parking if needed. Heating is efficient and economical via gas to radiators heating whilst the windows are double glazed.
There are excellent schools, shops and amenities available within quarter of a mile plus bus routes to Luton Town centre and surrounding villages.
The M1 motorway is within 3/4 of a mile and Leagrave main station which has fast direct train links to London.
Viewing is highly recommended on this lovely family home.
EPC rating TBC
- map (opens in a new window)
Ground Floor
Lounge Diner:
23' 6'' x 18' 5'' (7.18m x 5.63m)
Kitchen:
8' 11'' x 7' 10'' (2.73m x 2.41m)
Conservatory:
15' 5'' x 7' 10'' (4.71m x 2.4m)
First Floor
Bedroom Three:
9' 0'' x 7' 8'' (2.75m x 2.37m)
Bedroom Two:
12' 1'' x 10' 7'' (3.7m x 3.24m)
Master Bedroom:
11' 10'' x 9' 11'' (3.63m x 3.03m)
Exterior
Front & Rear Gardens:
Driveway and Garage:
Additional Information
For more details please call us on 01582 847800 or send an email to tom@indigo-res.co.uk.





